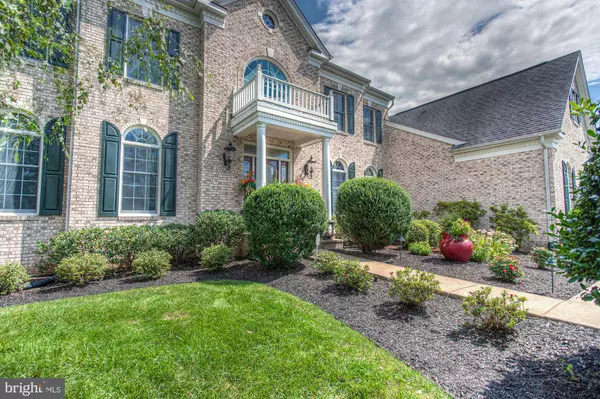For more information regarding the value of a property, please contact us for a free consultation.
15210 GOLF VIEW DR Haymarket, VA 20169
Want to know what your home might be worth? Contact us for a FREE valuation!

Our team is ready to help you sell your home for the highest possible price ASAP
Key Details
Sold Price $1,044,000
Property Type Single Family Home
Sub Type Detached
Listing Status Sold
Purchase Type For Sale
Square Footage 6,233 sqft
Price per Sqft $167
Subdivision Dominion Valley Country Club
MLS Listing ID VAPW504076
Sold Date 11/12/20
Style Colonial
Bedrooms 4
Full Baths 4
Half Baths 1
HOA Fees $156/mo
HOA Y/N Y
Abv Grd Liv Area 6,233
Originating Board BRIGHT
Year Built 2005
Annual Tax Amount $11,223
Tax Year 2020
Lot Size 0.481 Acres
Acres 0.48
Property Description
At the gateway between the Metropolitan DC area & the Virginia countryside is the luxury guard-gated community of Dominion Valley Country Club. Centered in this thriving neighborhood is a signature Arnold Palmer golf course, complete with clubhouse, aquatic & fitness centers, adjacent shopping & dining, walking trails, and many other lifestyle attractions. In an era where the definition of "home" is constantly evolving, why not select a year-round resort to be your next home. On arguably one of the best lots in the community, this all-brick center-hall colonial is directly positioned adjacent to the green with sweeping view of the golf course. Upon entry, you will marvel at the vast expanse of the foyer, flanked by dual staircases on both sides. A semi-open floorplan hosts the formal living room on the left, dining on the right, with a soaring two-story great room, with coffered ceilings, at the rear of the extended "Hampton" model estate by Toll Brothers. The grand chef's kitchen offers posh cooking accommodations: granite surfaces, stainless appliances, walk-in pantry, and direct access to al fresco dining provided by the covered & elevated deck overlooking the rear grounds. The main level is finished with a handsome executive study, brilliant sunroom/conservatory, and a designer powder room. Upstairs, on the bedroom level, you will find four bedroom suites (all with ensuite baths). The grand owner's suite features a sitting area, enormous bath, and an even more-grand closet. Secondary bedrooms 1 & 2 may as well be primary owner's suites themselves considering the size. An open gallery hall looks upon the great room below, basking in natural light. The lower level is a canvas awaiting your design. With space that can accommodate two additional bedrooms, a media room, a wine cellar, a center for wellness & fitness, your options are limitless. There is a staircase that walks up to the rear lawn, and a dry sauna ready for your surrounds. In the vicinity to Dominion Valley, you will enjoy countless wineries & breweries, quick access to convenient commuter routes (66) and Dulles Airport, and so much more. This resort can now be your home, welcome to 15210 Golf View.
Location
State VA
County Prince William
Zoning RPC
Rooms
Basement Partial
Interior
Hot Water Natural Gas
Heating Forced Air, Zoned
Cooling Central A/C, Zoned
Fireplaces Number 1
Heat Source Natural Gas
Exterior
Parking Features Garage - Side Entry, Garage Door Opener
Garage Spaces 3.0
Amenities Available Club House, Common Grounds, Community Center, Fitness Center, Gated Community, Golf Club, Golf Course Membership Available, Pool - Outdoor, Pool Mem Avail, Putting Green, Recreational Center, Tennis Courts, Other, Security
Water Access N
Accessibility None
Attached Garage 3
Total Parking Spaces 3
Garage Y
Building
Story 3
Sewer Public Sewer
Water Public
Architectural Style Colonial
Level or Stories 3
Additional Building Above Grade, Below Grade
New Construction N
Schools
Elementary Schools Alvey
Middle Schools Ronald Wilson Reagan
High Schools Battlefield
School District Prince William County Public Schools
Others
Senior Community No
Tax ID 7298-67-8161
Ownership Fee Simple
SqFt Source Assessor
Security Features Security Gate
Special Listing Condition Standard
Read Less

Bought with Ryan W Denny • Long & Foster Real Estate, Inc.



