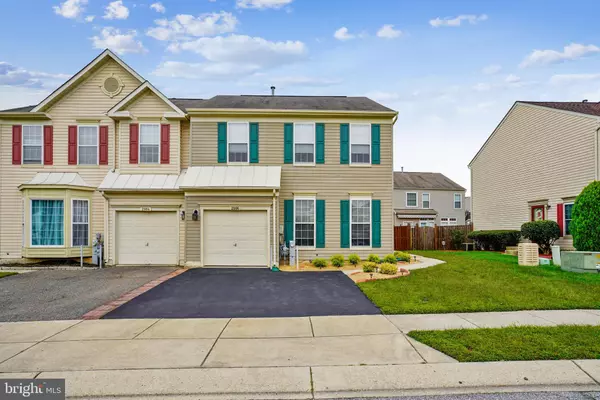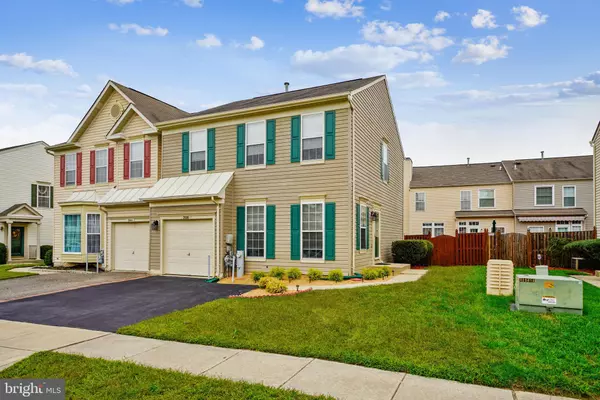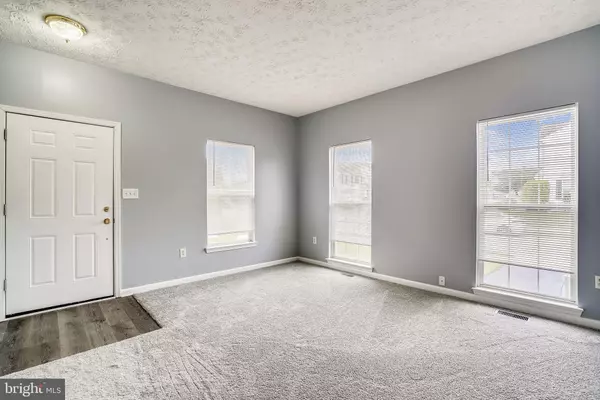For more information regarding the value of a property, please contact us for a free consultation.
2006 REGIMENT WAY Odenton, MD 21113
Want to know what your home might be worth? Contact us for a FREE valuation!

Our team is ready to help you sell your home for the highest possible price ASAP
Key Details
Sold Price $370,000
Property Type Single Family Home
Sub Type Twin/Semi-Detached
Listing Status Sold
Purchase Type For Sale
Square Footage 2,250 sqft
Price per Sqft $164
Subdivision Seven Oaks
MLS Listing ID MDAA447966
Sold Date 11/06/20
Style Colonial
Bedrooms 4
Full Baths 2
Half Baths 2
HOA Fees $69/mo
HOA Y/N Y
Abv Grd Liv Area 1,650
Originating Board BRIGHT
Year Built 1998
Annual Tax Amount $3,381
Tax Year 2019
Lot Size 3,075 Sqft
Acres 0.07
Property Description
This is it! No need to look any further. This townhome has been updated from top to bottom! Please click on the movie icon to see floor plans and photo tours in addition to posted photos! When you pull up to this home, you will immediately notice the curb appeal with the manicured lawn and landscaping. The driveway has just been recoated to give it a fresh new look. Once inside you will see all new flooring and carpet through the three levels. It has also been freshly painted throughout. The kitchen has been beautifully done with new flooring, quartz countertops with a center island and stainless steel appliances along with all new LED lighting and fixtures! All the bathrooms have been updated with new toilets, beautifully tiled showers, tubs, faucets and lighting and of course, the flooring! Downstairs you have a large recreation room as well as a room which could be used as a bedroom or a den and a powder room! Of course, all new flooring there as well. On top of all this, there is a laundry room on the main level that leads out to a one car garage that has been freshly painted and the floor has epoxy. Right off the kitchen is a french door which leads to a newly stained large deck in the fenced in rear yard! This is a beautiful home that will fly off the market. Quick settlement is possible. Home is close to Ft. Meade, shopping and restaurants! Short drive to commuter train into DC!
Location
State MD
County Anne Arundel
Zoning R
Rooms
Other Rooms Living Room, Dining Room, Primary Bedroom, Bedroom 2, Bedroom 3, Kitchen, Den, Recreation Room, Bathroom 1, Bathroom 3, Primary Bathroom
Basement Connecting Stairway, Improved, Fully Finished, Full
Interior
Interior Features Carpet, Formal/Separate Dining Room, Kitchen - Island, Walk-in Closet(s), Floor Plan - Open, Pantry, Recessed Lighting, Soaking Tub, Stall Shower, Tub Shower, Upgraded Countertops
Hot Water Natural Gas
Heating Forced Air
Cooling Central A/C
Flooring Carpet, Other
Equipment Built-In Microwave, Dishwasher, Disposal, Icemaker, Oven/Range - Gas, Refrigerator, Stainless Steel Appliances, Water Heater
Fireplace N
Appliance Built-In Microwave, Dishwasher, Disposal, Icemaker, Oven/Range - Gas, Refrigerator, Stainless Steel Appliances, Water Heater
Heat Source Natural Gas
Exterior
Exterior Feature Deck(s)
Parking Features Garage - Front Entry
Garage Spaces 2.0
Fence Rear, Wood
Amenities Available Common Grounds, Community Center, Exercise Room, Fitness Center, Picnic Area, Pool - Outdoor, Swimming Pool, Tennis Courts, Tot Lots/Playground
Water Access N
Accessibility None
Porch Deck(s)
Attached Garage 1
Total Parking Spaces 2
Garage Y
Building
Lot Description Rear Yard, SideYard(s), Front Yard
Story 3
Sewer Public Sewer
Water Public
Architectural Style Colonial
Level or Stories 3
Additional Building Above Grade, Below Grade
New Construction N
Schools
Elementary Schools Seven Oaks
Middle Schools Macarthur
High Schools Meade
School District Anne Arundel County Public Schools
Others
HOA Fee Include Common Area Maintenance,Management,Pool(s),Recreation Facility,Reserve Funds
Senior Community No
Tax ID 020468090088055
Ownership Fee Simple
SqFt Source Assessor
Acceptable Financing Conventional, FHA, Cash, VA
Listing Terms Conventional, FHA, Cash, VA
Financing Conventional,FHA,Cash,VA
Special Listing Condition Standard
Read Less

Bought with Omar Flores • RE/MAX Fine Living



