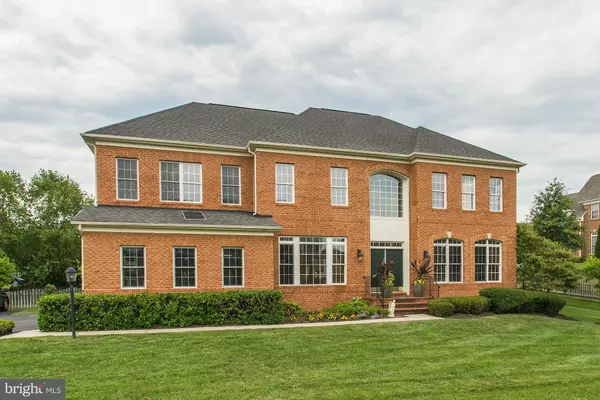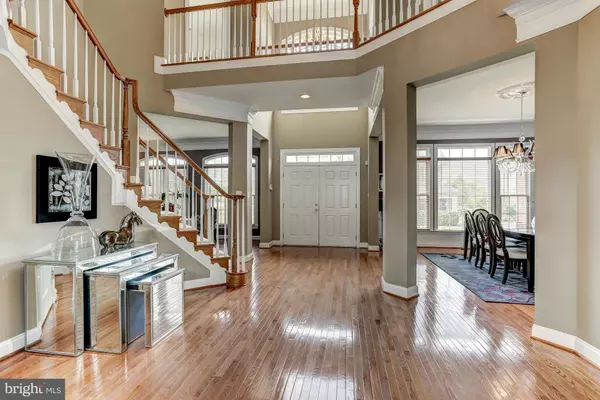For more information regarding the value of a property, please contact us for a free consultation.
19501 MILL DAM PL Leesburg, VA 20176
Want to know what your home might be worth? Contact us for a FREE valuation!

Our team is ready to help you sell your home for the highest possible price ASAP
Key Details
Sold Price $715,000
Property Type Single Family Home
Sub Type Detached
Listing Status Sold
Purchase Type For Sale
Square Footage 6,030 sqft
Price per Sqft $118
Subdivision Lansdowne On The Potomac
MLS Listing ID 1000702097
Sold Date 01/10/17
Style Colonial
Bedrooms 6
Full Baths 4
Half Baths 2
HOA Fees $136/mo
HOA Y/N Y
Abv Grd Liv Area 4,330
Originating Board MRIS
Year Built 2004
Annual Tax Amount $8,583
Tax Year 2015
Lot Size 0.330 Acres
Acres 0.33
Property Description
Majestic home surrounded by lush lawn & enormous evergreens in rear. Welcoming open floor plan boasts professional decor, gleaming hardwoods in a light/bright environment & high ceilings throughout. Spectacular kit/breakfast space with partial wall to lofty family rm. Four beds upstairs, & two legal beds on lower lvl. Entertain w/ full bsmt wet bar, tiered-seating theatre room. 3-car side garage.
Location
State VA
County Loudoun
Rooms
Other Rooms Living Room, Dining Room, Primary Bedroom, Bedroom 2, Bedroom 3, Bedroom 4, Bedroom 5, Kitchen, Game Room, Family Room, Den, Library, Foyer, Breakfast Room, Other
Basement Connecting Stairway, Rear Entrance, Fully Finished, Daylight, Full, Heated, Outside Entrance, Walkout Stairs
Interior
Interior Features Kitchen - Gourmet, Butlers Pantry, Breakfast Area, Kitchen - Island, Kitchen - Table Space, Dining Area, Chair Railings, Crown Moldings, Double/Dual Staircase, Upgraded Countertops, Primary Bath(s), Wood Floors, Wet/Dry Bar, WhirlPool/HotTub, Floor Plan - Open, Floor Plan - Traditional
Hot Water Natural Gas
Heating Forced Air, Floor Furnace, Heat Pump(s), Zoned
Cooling Central A/C, Ceiling Fan(s), Heat Pump(s), Zoned
Fireplaces Number 1
Fireplaces Type Fireplace - Glass Doors, Mantel(s)
Equipment Cooktop, Dishwasher, Disposal, Dryer, Humidifier, Icemaker, Microwave, Oven - Wall, Refrigerator, Washer, Air Cleaner
Fireplace Y
Window Features Double Pane
Appliance Cooktop, Dishwasher, Disposal, Dryer, Humidifier, Icemaker, Microwave, Oven - Wall, Refrigerator, Washer, Air Cleaner
Heat Source Natural Gas
Exterior
Parking Features Garage Door Opener, Garage - Side Entry
Garage Spaces 3.0
Fence Rear
Community Features Alterations/Architectural Changes, Antenna, Building Restrictions, Commercial Vehicles Prohibited, Fencing, RV/Boat/Trail
Amenities Available Club House, Exercise Room, Jog/Walk Path, Meeting Room, Pool - Indoor, Pool - Outdoor, Tot Lots/Playground
Water Access N
Roof Type Asphalt
Street Surface Paved
Accessibility None
Attached Garage 3
Total Parking Spaces 3
Garage Y
Private Pool N
Building
Lot Description Pipe Stem, Private
Story 3+
Sewer Public Sewer
Water Public
Architectural Style Colonial
Level or Stories 3+
Additional Building Above Grade, Below Grade
Structure Type 2 Story Ceilings,9'+ Ceilings,Tray Ceilings
New Construction N
Schools
Elementary Schools Steuart W. Weller
Middle Schools Belmont Ridge
High Schools Riverside
School District Loudoun County Public Schools
Others
HOA Fee Include Common Area Maintenance,Management,Pool(s),Trash
Senior Community No
Tax ID 082453657000
Ownership Fee Simple
Security Features Security System,Smoke Detector
Special Listing Condition Standard
Read Less

Bought with Suresh B Vemulapalli • Ikon Realty - Ashburn



