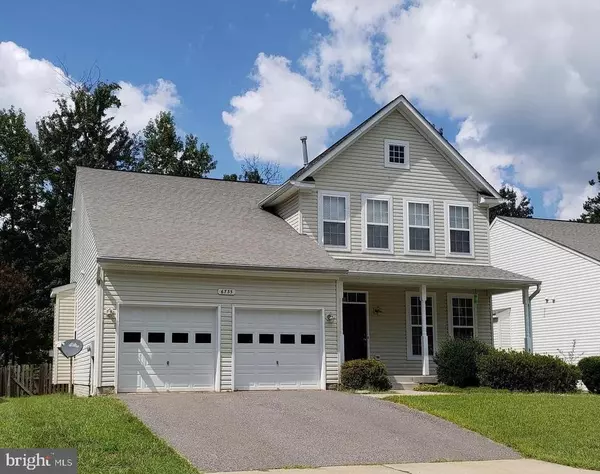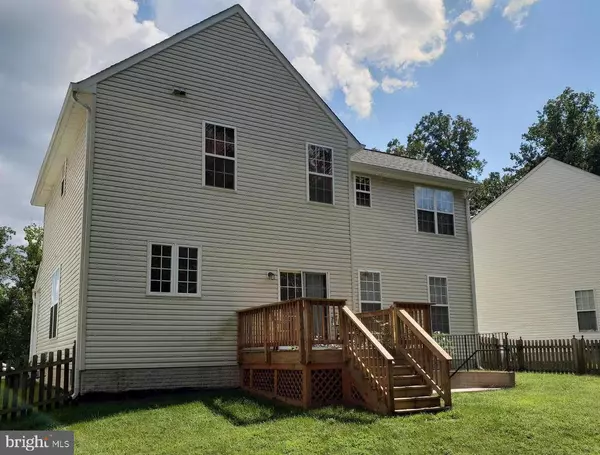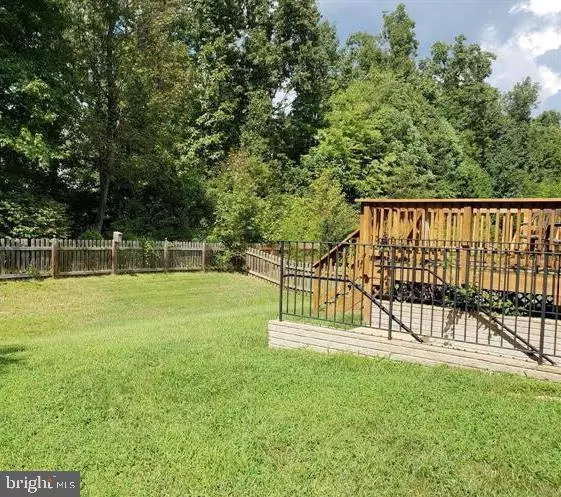For more information regarding the value of a property, please contact us for a free consultation.
6735 AVERETT CT Fredericksburg, VA 22407
Want to know what your home might be worth? Contact us for a FREE valuation!

Our team is ready to help you sell your home for the highest possible price ASAP
Key Details
Sold Price $345,000
Property Type Single Family Home
Sub Type Detached
Listing Status Sold
Purchase Type For Sale
Square Footage 1,968 sqft
Price per Sqft $175
Subdivision Salem Fields
MLS Listing ID VASP225550
Sold Date 10/28/20
Style Colonial
Bedrooms 4
Full Baths 2
Half Baths 1
HOA Fees $67/mo
HOA Y/N Y
Abv Grd Liv Area 1,968
Originating Board BRIGHT
Year Built 2006
Annual Tax Amount $2,335
Tax Year 2020
Lot Size 6,366 Sqft
Acres 0.15
Property Description
Enjoy coming home to this beautiful Colonial in a great neighborhood. 4 Bedroom (upstairs) / 2.5 baths with open floor plan. Formal dining room, expansive kitchen with eat in breakfast area, family room with gas fireplace off of the kitchen. In case you now work remotely from home, the bright and airy office/study on main level provides an excellent spot to work. Main level has beautiful hardwood floors, and upstairs bedrooms are carpeted for your comfort. Fenced-in yard that backs to trees. Along with southern style front porch for outside living, rear deck for relaxing or entertaining. Full unfinished basement provides many opportunities. (Gym, play area, storage) Walk up to the back yard. 2-car garage. All in community with a variety of amenities. Can't say enough great things about all that the subdivision has to offer Club house, pool, nature trails, tennis courts, tot lot, pond. Cul-de-sac location provides less traffic and more privacy. Close to shopping, schools, commuter lot parking, Rt. 3 and Massaponax. Location is commutable to Quantico, Dahlgren, Ft. Belvoir, and Ft. AP Hill. is designed for relaxing or entertaining and making memories that will last a life time.
Location
State VA
County Spotsylvania
Zoning P3
Rooms
Other Rooms Dining Room, Bedroom 2, Bedroom 3, Bedroom 4, Kitchen, Family Room, Basement, Bedroom 1, Study
Basement Daylight, Partial, Full, Outside Entrance, Unfinished
Interior
Interior Features Carpet, Floor Plan - Open, Kitchen - Gourmet, Breakfast Area, Chair Railings, Crown Moldings, Dining Area, Family Room Off Kitchen, Formal/Separate Dining Room, Kitchen - Eat-In, Walk-in Closet(s), Wood Floors
Hot Water Electric
Heating Heat Pump - Electric BackUp
Cooling Heat Pump(s)
Flooring Hardwood, Carpet
Fireplaces Number 1
Fireplaces Type Fireplace - Glass Doors, Gas/Propane
Equipment Dishwasher, Disposal, Dryer, Water Heater, Washer, Stove, Exhaust Fan, Range Hood, Refrigerator, Icemaker
Fireplace Y
Appliance Dishwasher, Disposal, Dryer, Water Heater, Washer, Stove, Exhaust Fan, Range Hood, Refrigerator, Icemaker
Heat Source Electric
Laundry Upper Floor
Exterior
Parking Features Garage - Front Entry
Garage Spaces 2.0
Water Access N
Accessibility None
Attached Garage 2
Total Parking Spaces 2
Garage Y
Building
Story 3
Sewer Public Sewer
Water Public
Architectural Style Colonial
Level or Stories 3
Additional Building Above Grade, Below Grade
New Construction N
Schools
School District Spotsylvania County Public Schools
Others
Senior Community No
Tax ID 22T34-338-
Ownership Fee Simple
SqFt Source Assessor
Special Listing Condition Standard
Read Less

Bought with Lizett Claure • Compass



