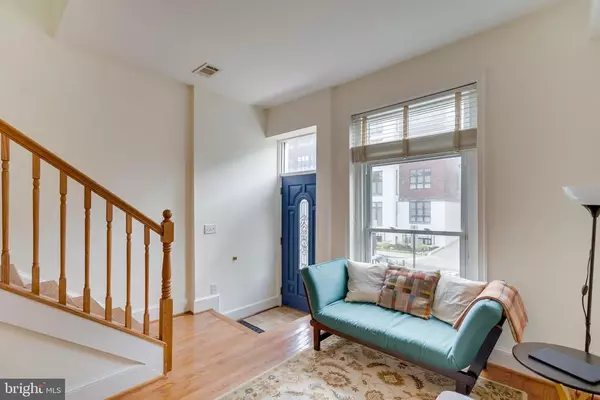For more information regarding the value of a property, please contact us for a free consultation.
1342 K ST SE Washington, DC 20003
Want to know what your home might be worth? Contact us for a FREE valuation!

Our team is ready to help you sell your home for the highest possible price ASAP
Key Details
Sold Price $734,000
Property Type Single Family Home
Sub Type Twin/Semi-Detached
Listing Status Sold
Purchase Type For Sale
Square Footage 1,230 sqft
Price per Sqft $596
Subdivision Hill East
MLS Listing ID DCDC467674
Sold Date 10/27/20
Style Federal
Bedrooms 2
Full Baths 1
Half Baths 1
HOA Y/N N
Abv Grd Liv Area 1,230
Originating Board BRIGHT
Year Built 1905
Annual Tax Amount $4,721
Tax Year 2019
Lot Size 1,480 Sqft
Acres 0.03
Property Description
Welcome to 1342 K ST SE, a coveted semi-detached row home in fabulous Hill East location. Just blocks the Potomac Ave METRO, Harris Teeter, Eastern Market, Barracks Row, and more- this location cannot be beat! Updates include a new HVAC in November, 2016, a new water heater in November, 2016 and a new roof in 2013! Walking in, you will find the bright open living room, which flows perfectly into the Chef's kitchen. Boasting a lovely island, and an abundance of cabinet and counter space, this is truly an entertainer's dream. From here, breeze into the dining area, featuring a working fire place. The screened-in porch completes this level- your ideal indoor/outdoor living dream with views to your private deck and backyard! Upstairs you will find two spacious and sun-drenched bedrooms with gracious closet space. Step downstairs to find a large rec room, storage as well as a separate washer/dryer! Possibilities are endless here- think in-law suite, au-pair suite, and more! Finally, off-street parking is the added bonus to this home. Welcome home!
Location
State DC
County Washington
Zoning RF-1
Rooms
Basement Connecting Stairway, Improved, Outside Entrance, Interior Access, Windows
Interior
Interior Features Combination Kitchen/Dining, Dining Area, Floor Plan - Open, Kitchen - Eat-In, Kitchen - Gourmet, Kitchen - Island, Kitchen - Table Space, Recessed Lighting, Skylight(s), Wood Floors
Hot Water Other
Heating Forced Air
Cooling Central A/C
Flooring Hardwood, Wood
Fireplaces Number 1
Equipment Dishwasher, Disposal, Dryer, Freezer, Microwave, Oven/Range - Gas, Refrigerator, Stainless Steel Appliances
Fireplace Y
Appliance Dishwasher, Disposal, Dryer, Freezer, Microwave, Oven/Range - Gas, Refrigerator, Stainless Steel Appliances
Heat Source Other
Exterior
Exterior Feature Deck(s)
Water Access N
Accessibility None
Porch Deck(s)
Garage N
Building
Story 3
Sewer Public Sewer
Water Public
Architectural Style Federal
Level or Stories 3
Additional Building Above Grade, Below Grade
Structure Type High,9'+ Ceilings
New Construction N
Schools
School District District Of Columbia Public Schools
Others
Senior Community No
Tax ID 1046//0112
Ownership Fee Simple
SqFt Source Estimated
Special Listing Condition Standard
Read Less

Bought with Dawn Hamed • Fairfax Realty 50/66 LLC



