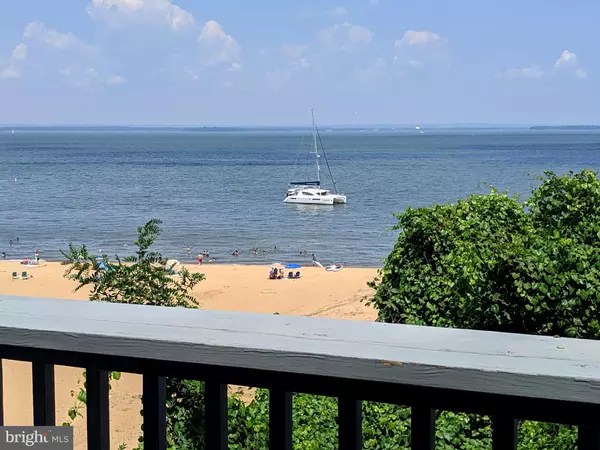For more information regarding the value of a property, please contact us for a free consultation.
1 BAYVIEW RD #8B Betterton, MD 21610
Want to know what your home might be worth? Contact us for a FREE valuation!

Our team is ready to help you sell your home for the highest possible price ASAP
Key Details
Sold Price $375,000
Property Type Condo
Sub Type Condo/Co-op
Listing Status Sold
Purchase Type For Sale
Square Footage 2,000 sqft
Price per Sqft $187
Subdivision Rigbie Bluff
MLS Listing ID MDKE116828
Sold Date 10/16/20
Style Victorian
Bedrooms 3
Full Baths 2
Condo Fees $425/mo
HOA Y/N N
Abv Grd Liv Area 2,000
Originating Board BRIGHT
Year Built 1989
Annual Tax Amount $3,744
Tax Year 2019
Property Description
This premier 3 bedroom end unit located in the front building of Rigbie Bluff Condominiun offers spectacular views of the upper Bay & Sassafras River with sunsets in the summer that take your breath away. A one owner unit which has been meticulously maintained. There have been some renovations to enhance the usage of the unit. Wonderful deck to sit and enjoy the sites on the beach and on the Bay. Large loft area for overflow sleeping and the master bedroom with master bath and dressing area with deck off the bedroom. The one bedroom is used as a den with the deck extending over to it. Basement area for storage of boat gear. There is a boat slip with a lift at the condo pier and condo pool. Enjoy the town of Betterton for its' charm and public beach. Bring your belongings and just lock the door when you leave.
Location
State MD
County Kent
Zoning C-2
Rooms
Other Rooms Living Room, Dining Room, Primary Bedroom, Bedroom 2, Kitchen, Bedroom 1, Loft, Bathroom 1
Basement Outside Entrance, Unfinished
Main Level Bedrooms 2
Interior
Interior Features Built-Ins, Ceiling Fan(s), Combination Dining/Living, Entry Level Bedroom, Floor Plan - Open, Primary Bedroom - Bay Front, Skylight(s)
Hot Water Electric
Heating Heat Pump - Electric BackUp
Cooling Ceiling Fan(s), Central A/C, Heat Pump(s)
Equipment Built-In Range, Dishwasher, Disposal, Oven/Range - Electric, Refrigerator, Washer/Dryer Stacked
Appliance Built-In Range, Dishwasher, Disposal, Oven/Range - Electric, Refrigerator, Washer/Dryer Stacked
Heat Source Electric
Exterior
Amenities Available Beach, Pier/Dock, Pool - Outdoor
Water Access Y
Water Access Desc Boat - Powered,Private Access
View Bay
Accessibility None
Garage N
Building
Story 2
Unit Features Garden 1 - 4 Floors
Sewer Public Sewer
Water Public
Architectural Style Victorian
Level or Stories 2
Additional Building Above Grade, Below Grade
New Construction N
Schools
School District Kent County Public Schools
Others
HOA Fee Include Common Area Maintenance,Ext Bldg Maint,Insurance,Lawn Maintenance,Management,Pier/Dock Maintenance,Pool(s),Reserve Funds,Snow Removal
Senior Community No
Tax ID 1503024865
Ownership Condominium
Special Listing Condition Standard
Read Less

Bought with Jennifer L Mobley • Coldwell Banker Chesapeake Real Estate Company
GET MORE INFORMATION




