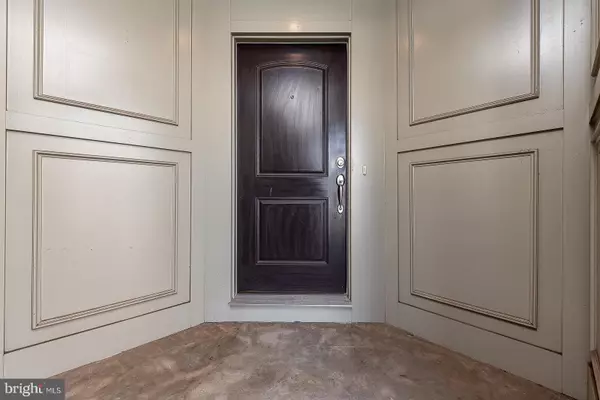For more information regarding the value of a property, please contact us for a free consultation.
15375 ROSEMONT MANOR DR Haymarket, VA 20169
Want to know what your home might be worth? Contact us for a FREE valuation!

Our team is ready to help you sell your home for the highest possible price ASAP
Key Details
Sold Price $325,000
Property Type Condo
Sub Type Condo/Co-op
Listing Status Sold
Purchase Type For Sale
Square Footage 1,938 sqft
Price per Sqft $167
Subdivision Parkside At Market Center
MLS Listing ID VAPW504522
Sold Date 10/14/20
Style Colonial
Bedrooms 2
Full Baths 2
Half Baths 2
Condo Fees $238/mo
HOA Y/N N
Abv Grd Liv Area 1,938
Originating Board BRIGHT
Year Built 2013
Annual Tax Amount $3,567
Tax Year 2020
Property Description
Highly sought after 3 level garage, brick front townhouse ideally located in the heart of Haymarket, close to Heathcote Hospital, and a minute away from I-66. This popular home offers 2 gracious master suites with 4 baths and an open floor plan. Main level offers large, cozy family room and a spacious kitchen with a large island, eat-in area, granite counters, and stainless steel appliances. A spacious balcony is connected to the kitchen. Large upper-level bedrooms each come with a walk-in closet and luxurious private baths. Great location! Near a great variety of shopping, dining, commuter routes and 66. Walking pathways, community center/pool, and highly rated schools.
Location
State VA
County Prince William
Zoning PMD
Interior
Interior Features Wood Floors, Walk-in Closet(s), Upgraded Countertops, Tub Shower, Store/Office, Recessed Lighting, Pantry, Kitchen - Table Space, Kitchen - Island, Kitchen - Eat-In, Formal/Separate Dining Room, Floor Plan - Traditional, Family Room Off Kitchen, Dining Area, Carpet, Built-Ins, Breakfast Area, Air Filter System
Hot Water Natural Gas
Heating Forced Air
Cooling Other
Flooring Carpet, Hardwood, Ceramic Tile
Equipment Built-In Range, Built-In Microwave, Compactor, Cooktop, Dishwasher, Disposal, Dryer, Freezer, Icemaker, Instant Hot Water, Refrigerator, Stainless Steel Appliances, Stove, Trash Compactor, Washer, Water Heater
Fireplace N
Appliance Built-In Range, Built-In Microwave, Compactor, Cooktop, Dishwasher, Disposal, Dryer, Freezer, Icemaker, Instant Hot Water, Refrigerator, Stainless Steel Appliances, Stove, Trash Compactor, Washer, Water Heater
Heat Source Natural Gas
Exterior
Parking Features Covered Parking, Garage - Rear Entry, Inside Access
Garage Spaces 2.0
Amenities Available Pool - Outdoor, Tot Lots/Playground, Swimming Pool, Picnic Area
Water Access N
Roof Type Shingle,Shake
Street Surface Black Top,Paved
Accessibility Level Entry - Main
Attached Garage 1
Total Parking Spaces 2
Garage Y
Building
Story 3
Sewer No Septic System, No Sewer System
Water Public
Architectural Style Colonial
Level or Stories 3
Additional Building Above Grade, Below Grade
New Construction N
Schools
Elementary Schools Haymarket
Middle Schools Ronald Wilson Reagan
High Schools Battlefield
School District Prince William County Public Schools
Others
Pets Allowed Y
HOA Fee Include Water,Trash,Snow Removal,Road Maintenance,Pool(s),Recreation Facility
Senior Community No
Tax ID 7298-73-4979.01
Ownership Condominium
Special Listing Condition Standard
Pets Allowed No Pet Restrictions
Read Less

Bought with Edward G Hook • Pearson Smith Realty, LLC



