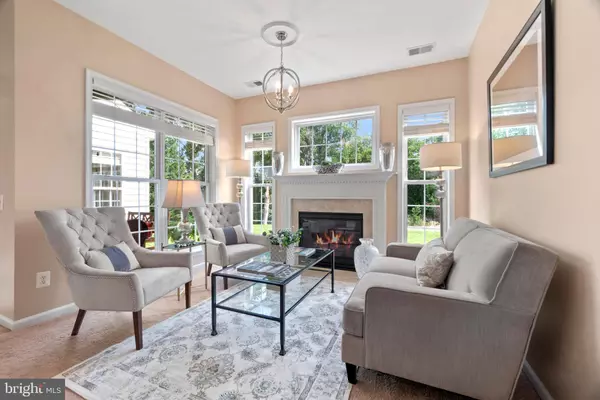For more information regarding the value of a property, please contact us for a free consultation.
6350-D HAWK VIEW CT #72 Alexandria, VA 22312
Want to know what your home might be worth? Contact us for a FREE valuation!

Our team is ready to help you sell your home for the highest possible price ASAP
Key Details
Sold Price $465,000
Property Type Condo
Sub Type Condo/Co-op
Listing Status Sold
Purchase Type For Sale
Square Footage 1,365 sqft
Price per Sqft $340
Subdivision Overlook
MLS Listing ID VAFX1153134
Sold Date 10/05/20
Style Other,Unit/Flat
Bedrooms 2
Full Baths 2
Condo Fees $340/mo
HOA Fees $103/mo
HOA Y/N Y
Abv Grd Liv Area 1,365
Originating Board BRIGHT
Year Built 1999
Annual Tax Amount $4,448
Tax Year 2020
Property Description
Please enjoy this nicely appointed TH-style condo inside the Beltway with single-level living, 2 beds, 2 full baths, an attached 1-car garage, and 1365 finished sq.ft. located in the sought-after Overlook community in Alexandria. The features and upgrades present in this condo will provide the new homeowner with an elegant living space to relax, enjoy, and share. The condo also offers a level of mature tree privacy that is rarely found in condo-style living within the Beltway. Condo details: A focus on the details with the features and upgrades both big and small is apparent throughout, from the kitchen and bathrooms, to smaller details like the brushed nickel hardware on every door, including hinges, with levers replacing knobs for a more elegant look and feel. The front entrance is under a portico to provide protection from the weather. The condo is on a single-level, with no stairs to get from the garage or front door to any room. The main living level has an open floor plan, with a wall of windows facing the mature trees to provide both natural light and privacy. The room inside the front door has crown molding, wainscot trim, and a new 4-light globe chandelier to provide a design focal point to enjoy from the first moment in your new home. The entry room is adjacent to the Dining Room, which has French doors and two walls of windows. A new brushed nickel six light chandelier provide visual interest in the space or when viewed through the French doors. The open kitchen has white quartz countertops, white beveled tile backsplash, upgraded stainless and white appliances to integrate the counters and backsplash, and ample prep space for the cook to work. The large counter has room for two or three stools to allow for informal eating or watching the cook at work. An entertaining area is opposite the kitchen, with a fireplace and two walls of windows providing natural light. A newly installed polished nickel globe chandelier provides the design focus in this space. The laundry is located in a closet next to the kitchen, with an upgraded washer and dryer. The Main Bedroom is spacious enough for a King-size bed, with a tray ceiling and a triple window facing mature trees, which provides natural light, privacy, and a pleasing view to begin each day. The Main Bathroom is upgraded with a new vanity, quartz top, sink, tub, and shower fixtures, light fixture, beveled-edge mirror, and matching accessories. The Main Bathroom has a separate shower and a jetted tub. The walk-in closet is accessed through this bathroom. The closet has custom elfa storage system, as does every closet in the condo. The second bedroom is sized for a Queen bed. This bedroom has an en suite bathroom and a walk-in closet. The second bathroom also has an upgraded vanity, quartz top, sink, tub, and shower fixtures, light fixture, mirrored cabinet, and matching accessories. This bathroom has a Jack & Jill entrance to accommodate guest use. The patio off the kitchen provides a green view of mature trees. The patio is accessed through a double slider door, with an automated blind to provide the preferred level of light and privacy. All light fixtures in the condo have been upgraded, including LED recessed lights throughout the main level with adjustable hue/brightness for the new homeowners personal preference. All windows have custom pull up/pull down blinds to adjust light levels to the desired preference. The HVAC system is a high-end Lennox model (installed in July 2017). The attached 1-car garage provides direct access to the condo through a hallway to the kitchen. The garage and hallway have both been freshly painted, including the garage floor with an epoxy covering. An additional parking space is available outside the garage. Ample visitor parking is located at the same end of Hawk View Court, as well as around the corner on Hawk View Lane.
Location
State VA
County Fairfax
Zoning 304
Rooms
Main Level Bedrooms 2
Interior
Interior Features Ceiling Fan(s), Crown Moldings, Dining Area, Entry Level Bedroom, Family Room Off Kitchen, Floor Plan - Traditional, Formal/Separate Dining Room, Kitchen - Gourmet, Soaking Tub, Sprinkler System, Stall Shower, Upgraded Countertops, Wainscotting, Walk-in Closet(s), Window Treatments
Hot Water Natural Gas
Heating Forced Air
Cooling Central A/C
Fireplaces Number 1
Fireplaces Type Gas/Propane
Fireplace Y
Heat Source Natural Gas
Exterior
Parking Features Garage - Front Entry, Garage Door Opener, Inside Access
Garage Spaces 2.0
Amenities Available Club House, Common Grounds, Jog/Walk Path, Meeting Room, Pool - Outdoor, Tennis Courts, Tot Lots/Playground
Water Access N
Accessibility None
Attached Garage 1
Total Parking Spaces 2
Garage Y
Building
Story 1
Unit Features Garden 1 - 4 Floors
Sewer Public Sewer
Water Public
Architectural Style Other, Unit/Flat
Level or Stories 1
Additional Building Above Grade, Below Grade
New Construction N
Schools
School District Fairfax County Public Schools
Others
HOA Fee Include Common Area Maintenance,Lawn Care Rear,Pool(s),Reserve Funds,Management,Road Maintenance,Snow Removal,Trash
Senior Community No
Tax ID 0723 35090072
Ownership Condominium
Special Listing Condition Standard
Read Less

Bought with Alireza Daneshzadeh • Samson Properties



