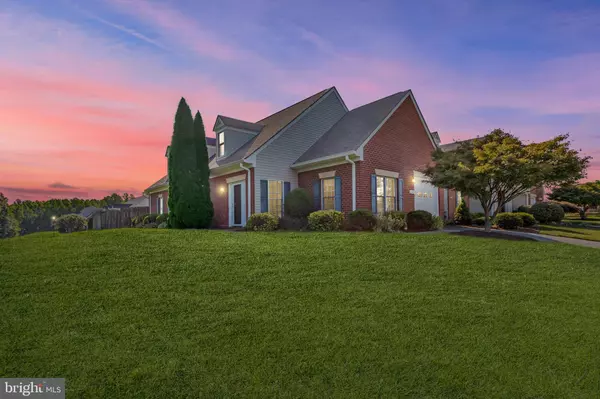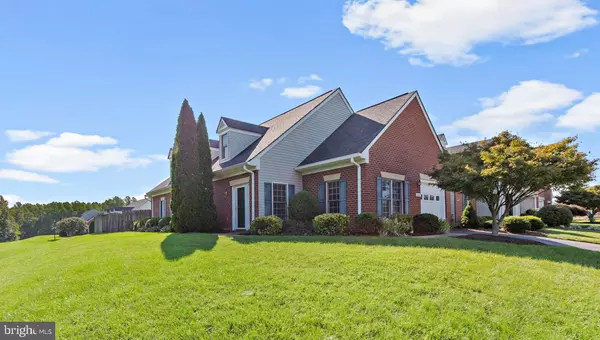For more information regarding the value of a property, please contact us for a free consultation.
11307 PATRICK HENRY LN Fredericksburg, VA 22407
Want to know what your home might be worth? Contact us for a FREE valuation!

Our team is ready to help you sell your home for the highest possible price ASAP
Key Details
Sold Price $266,000
Property Type Single Family Home
Sub Type Twin/Semi-Detached
Listing Status Sold
Purchase Type For Sale
Square Footage 1,857 sqft
Price per Sqft $143
Subdivision Salem Fields
MLS Listing ID VASP224556
Sold Date 09/22/20
Style Villa
Bedrooms 2
Full Baths 2
HOA Fees $120/mo
HOA Y/N Y
Abv Grd Liv Area 1,857
Originating Board BRIGHT
Year Built 2002
Annual Tax Amount $1,944
Tax Year 2020
Lot Size 4,840 Sqft
Acres 0.11
Property Description
This well-maintained non-age restricted one-level end unit villa in Salem Fields offers over 1800 square feet of finished living space! The open floor plan features an extremely large family room that leads to the newly updated kitchen. The master suite has 2 spacious walk-in closets. From the garage, you enter into a full-size laundry and mudroom. Off the kitchen is an enclosed sunroom/office/den with a gas fireplace and access to the concrete patio and fenced-in backyard. The owners have installed (in 2020) all new stainless energy efficient kitchen appliances to include a double oven with steam clean, 3 rack dishwasher with stainless steel tub, French door refrigerator, and a new sink/disposer. Brand new granite kitchen countertops, showerheads, and toilet seats too! Community offers a clubhouse, pool, walking trails, tennis courts, tot lots, lawn care (including fenced-in backyard), and trash pick-up. Located close to shopping, your favorite restaurants, and I-95. Welcome Home!
Location
State VA
County Spotsylvania
Zoning P3*
Rooms
Main Level Bedrooms 2
Interior
Interior Features Breakfast Area, Carpet, Ceiling Fan(s), Combination Kitchen/Dining, Entry Level Bedroom, Family Room Off Kitchen, Floor Plan - Open, Kitchen - Eat-In, Kitchen - Table Space, Primary Bath(s), Tub Shower, Upgraded Countertops, Walk-in Closet(s), Crown Moldings
Hot Water Natural Gas
Heating Heat Pump - Gas BackUp
Cooling Central A/C
Fireplaces Number 1
Equipment Built-In Microwave, Built-In Range, Dishwasher, Disposal, Dryer, Icemaker, Oven - Double, Oven - Self Cleaning, Oven/Range - Gas, Refrigerator, Stainless Steel Appliances, Washer, Water Heater, Energy Efficient Appliances
Appliance Built-In Microwave, Built-In Range, Dishwasher, Disposal, Dryer, Icemaker, Oven - Double, Oven - Self Cleaning, Oven/Range - Gas, Refrigerator, Stainless Steel Appliances, Washer, Water Heater, Energy Efficient Appliances
Heat Source Natural Gas
Exterior
Parking Features Garage - Side Entry
Garage Spaces 1.0
Water Access N
Accessibility None
Attached Garage 1
Total Parking Spaces 1
Garage Y
Building
Lot Description Backs - Open Common Area, Backs to Trees, Corner, Landscaping, Rear Yard, Trees/Wooded
Story 1
Sewer Public Sewer
Water Public
Architectural Style Villa
Level or Stories 1
Additional Building Above Grade, Below Grade
New Construction N
Schools
School District Spotsylvania County Public Schools
Others
Senior Community No
Tax ID 22T25-24-
Ownership Fee Simple
SqFt Source Assessor
Special Listing Condition Standard
Read Less

Bought with Christopher B Ognek • Q Real Estate, LLC



