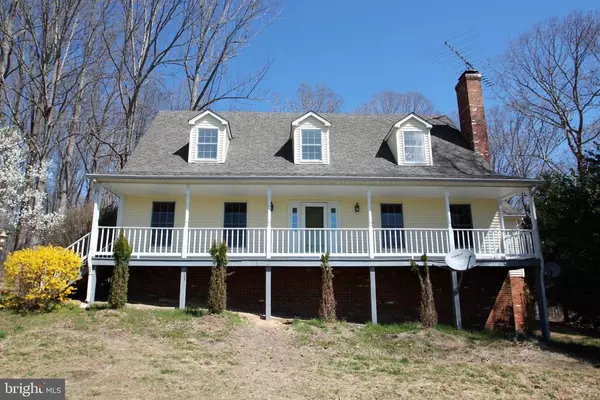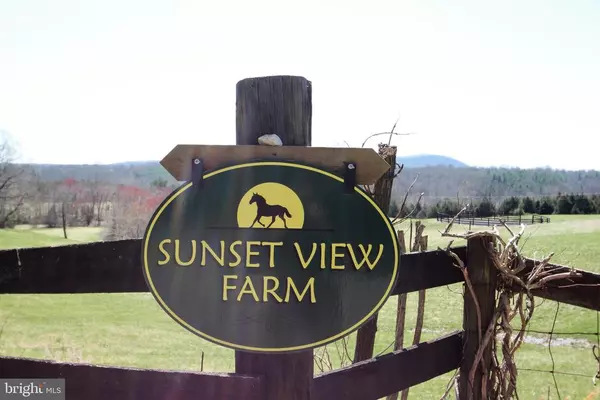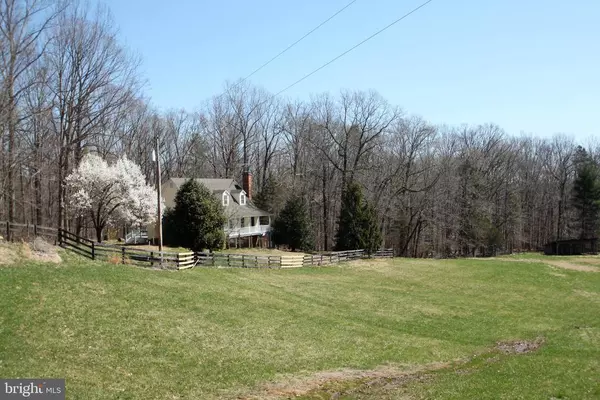For more information regarding the value of a property, please contact us for a free consultation.
59 HARRY SETTLE RD Castleton, VA 22716
Want to know what your home might be worth? Contact us for a FREE valuation!

Our team is ready to help you sell your home for the highest possible price ASAP
Key Details
Sold Price $615,000
Property Type Single Family Home
Sub Type Detached
Listing Status Sold
Purchase Type For Sale
Square Footage 2,358 sqft
Price per Sqft $260
Subdivision None Available
MLS Listing ID VARP107364
Sold Date 09/18/20
Style Cape Cod
Bedrooms 4
Full Baths 3
Half Baths 1
HOA Y/N N
Abv Grd Liv Area 2,358
Originating Board BRIGHT
Year Built 1990
Annual Tax Amount $4,745
Tax Year 2019
Lot Size 25.500 Acres
Acres 25.5
Property Description
Welcome to Sunset View Farm. Situated on 25+ rolling bucolic Rappahannock County acres, this lovely property boasts gorgeous open views. Cape Cod offers 4 bedrooms & 3.5 baths ~ Master suites on each level, gourmet kitchen with upgraded appliances, tons of cabinetry and Corian island, formal living room with wood stove, dining room, vaulted two story foyer, large rear deck, country covered front porch overlooking the property, a 6-stall center aisle barn complete with wash stall, tack room and hay loft provides endless opportunities, round pen/ring, spring, generator, and so much more. Please note the lot extends on western side of the Harry Settle and offers an additional 4-5 acres of possible pasture.
Location
State VA
County Rappahannock
Zoning AGRICULTURAL
Rooms
Other Rooms Living Room, Dining Room, Primary Bedroom, Bedroom 3, Bedroom 4, Kitchen, Basement, Foyer
Basement Full, Connecting Stairway, Outside Entrance, Partial, Rough Bath Plumb, Side Entrance, Space For Rooms, Unfinished, Walkout Level, Windows
Main Level Bedrooms 1
Interior
Interior Features Breakfast Area, Entry Level Bedroom, Floor Plan - Traditional, Kitchen - Island, Primary Bath(s), Upgraded Countertops, Wood Floors, Wood Stove, Walk-in Closet(s)
Hot Water Electric
Heating Heat Pump(s)
Cooling Central A/C
Flooring Wood
Equipment Refrigerator, Oven/Range - Electric, Microwave, Dryer, Washer
Appliance Refrigerator, Oven/Range - Electric, Microwave, Dryer, Washer
Heat Source Propane - Leased
Exterior
Water Access N
View Pasture, Trees/Woods
Accessibility None
Porch Deck(s), Porch(es)
Garage N
Building
Story 3.5
Sewer Septic Exists
Water Well
Level or Stories 3.5
Additional Building Above Grade, Below Grade
New Construction N
Schools
School District Rappahannock County Public Schools
Others
Senior Community No
Tax ID 41- - - -28C
Ownership Fee Simple
SqFt Source Assessor
Horse Property Y
Financing VA
Special Listing Condition Standard
Read Less

Bought with Lorie W Crabill • Sager Associates, Inc.



