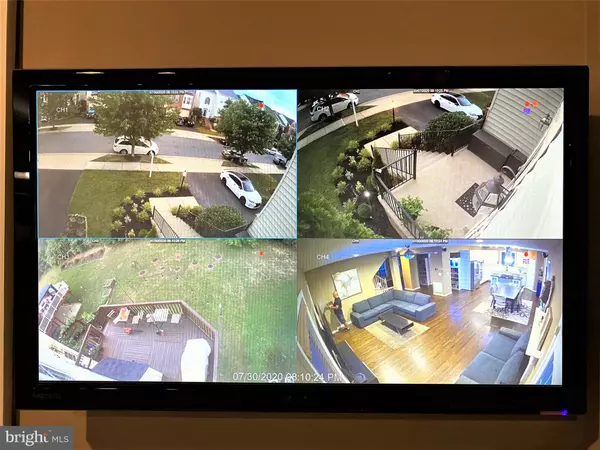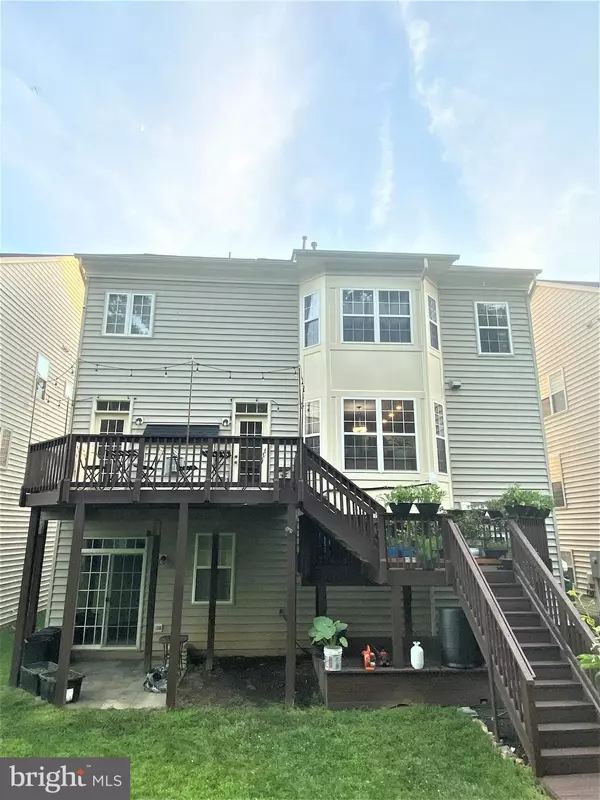For more information regarding the value of a property, please contact us for a free consultation.
23215 MURDOCK RIDGE WAY Clarksburg, MD 20871
Want to know what your home might be worth? Contact us for a FREE valuation!

Our team is ready to help you sell your home for the highest possible price ASAP
Key Details
Sold Price $625,000
Property Type Single Family Home
Sub Type Detached
Listing Status Sold
Purchase Type For Sale
Square Footage 3,778 sqft
Price per Sqft $165
Subdivision Highlands At Clarksburg
MLS Listing ID MDMC718374
Sold Date 09/18/20
Style Colonial
Bedrooms 5
Full Baths 3
Half Baths 1
HOA Fees $87/mo
HOA Y/N Y
Abv Grd Liv Area 3,778
Originating Board BRIGHT
Year Built 2005
Annual Tax Amount $5,911
Tax Year 2019
Lot Size 6,096 Sqft
Acres 0.14
Property Description
Absolutely beautiful colonial home! It is located in a very nice and highly desirable neighborhood, Highlands of Clarksburg, very good schools, convenient location, near I-270, shopping center, Clarksburg Premium Outlets. This house features 5 Bedrooms, 3 1/2 baths, 2-car garage, open floor plan, hardwood floor on the main level, Stainless steel appliances, granite countertop, walkout basement, nice deck looking back to woods, sprinkler system, recessed lights, chair railing, crown molding, 2-year-young roof, very nice security camera system will be conveyed and much more. This is a "Must-See" property. Please follow CDC guidelines, wear a face mask, sanitize your hands, remove shoes or wear shoe covers. Please submit the offer by Tuesday, Aug. 4th at 4:00 PM. BE SAFE!
Location
State MD
County Montgomery
Zoning R200
Rooms
Other Rooms Living Room, Dining Room, Primary Bedroom, Bedroom 2, Bedroom 3, Bedroom 4, Kitchen, Family Room, Bathroom 2, Primary Bathroom
Basement Connecting Stairway, Fully Finished, Rear Entrance, Walkout Level, Space For Rooms, Garage Access
Interior
Interior Features Ceiling Fan(s), Chair Railings, Crown Moldings, Kitchen - Island, Primary Bath(s), Recessed Lighting, Dining Area, Upgraded Countertops, Wood Floors, Sprinkler System, Walk-in Closet(s), Floor Plan - Open
Hot Water Natural Gas
Heating Forced Air
Cooling Central A/C, Ceiling Fan(s)
Flooring Hardwood, Carpet
Fireplaces Number 1
Fireplaces Type Screen, Gas/Propane
Equipment Built-In Microwave, Dishwasher, Disposal, Dryer, ENERGY STAR Clothes Washer, Oven/Range - Gas, Stove, Refrigerator
Fireplace Y
Appliance Built-In Microwave, Dishwasher, Disposal, Dryer, ENERGY STAR Clothes Washer, Oven/Range - Gas, Stove, Refrigerator
Heat Source Natural Gas
Exterior
Parking Features Garage - Front Entry, Garage Door Opener
Garage Spaces 4.0
Water Access N
Roof Type Architectural Shingle
Accessibility >84\" Garage Door, 32\"+ wide Doors, 36\"+ wide Halls
Attached Garage 2
Total Parking Spaces 4
Garage Y
Building
Lot Description Backs to Trees
Story 3
Sewer Public Sewer
Water Public
Architectural Style Colonial
Level or Stories 3
Additional Building Above Grade, Below Grade
Structure Type 9'+ Ceilings,Dry Wall
New Construction N
Schools
Elementary Schools Little Bennett
Middle Schools Rocky Hill
High Schools Clarksburg
School District Montgomery County Public Schools
Others
Pets Allowed N
HOA Fee Include Snow Removal,Common Area Maintenance,Trash
Senior Community No
Tax ID 160203417543
Ownership Fee Simple
SqFt Source Assessor
Security Features Surveillance Sys
Special Listing Condition Standard
Read Less

Bought with Evgenia Andreeva • Realty Advantage



