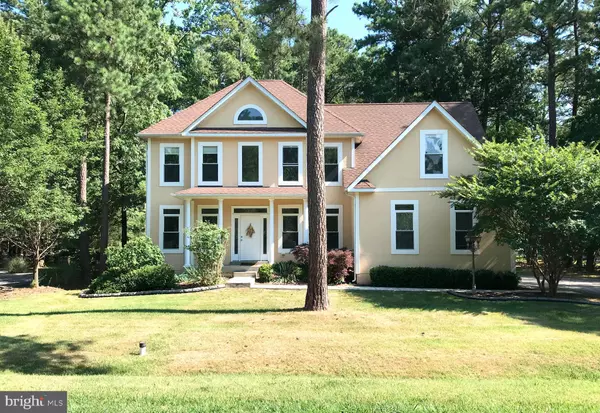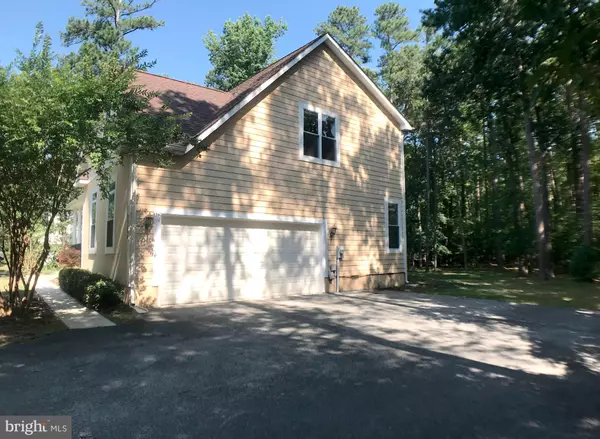For more information regarding the value of a property, please contact us for a free consultation.
11300 LORD BALTIMORE DR Swan Point, MD 20645
Want to know what your home might be worth? Contact us for a FREE valuation!

Our team is ready to help you sell your home for the highest possible price ASAP
Key Details
Sold Price $350,000
Property Type Single Family Home
Sub Type Detached
Listing Status Sold
Purchase Type For Sale
Square Footage 2,604 sqft
Price per Sqft $134
Subdivision Swan Point Sub
MLS Listing ID MDCH215156
Sold Date 09/15/20
Style Colonial
Bedrooms 4
Full Baths 2
Half Baths 1
HOA Fees $18
HOA Y/N Y
Abv Grd Liv Area 2,604
Originating Board BRIGHT
Year Built 2004
Annual Tax Amount $3,952
Tax Year 2019
Lot Size 0.321 Acres
Acres 0.32
Property Description
This beautiful contemporary home on a large corner lot in Swan Point is sure to impress! From the covered front porch you will enter into a bright, two-story foyer complete with columns and crown molding, overlooked by a 2nd floor balcony! The columns add grand aesthetics, but also serve a useful function by defining room space in an open floorplan. To your right, is an ideal space for a formal dining area, complete with ceiling fixture and direct access to the kitchen. To your left, is an area that could serve well as a reception area, additional seating area, or whatever you desire. When you step through to the rear portion of the home, you ll enter another bright open living space, lined with large windows and atrium doors that take full advantage of wooded scenery of your back yard. This kitchen / family room combo features a 5-burner stove, double sink, walk-in pantry, bar level counter seating, and black stainless appliances that give you the look of stainless without all the fingerprints. The breakfast nook has a large bay window, and the family room has crown molding, a gas fireplace, and a tv mount with hidden wiring access ran through the wall and out of sight. In the middle of this large open room are atrium doors that lead to a concrete patio that is convenient to the kitchen so that barbecuing is easy! On the other side of the kitchen is a half bathroom, access to your 2-car garage, and a large exercise room (or den, or playroom, etc) with a unique yoga-pad-like rubber floor! The garage also has 2 useful overhead storage areas installed. There are 4 bedrooms upstairs. The large columned master bedroom has an elegant tray ceiling, private balcony overlooking the rear yard, a walk-in closet with built-in shelving, and a master bath with a large soaking tub underneath a large arch window, a separate shower, and a double vanity which perfectly reflects the large arch window behind you. One of the 3 remaining bedrooms is quite large and has a separate office/playroom/storage/you-name-it area attached to it. The laundry closet is conveniently located on the second floor by the bedrooms, and features shelving and a closet rod for hanging clothes. This home is priced at the recently appraised value of $347,000. Living at Swan Point means Great schools! Great community! PLUS a long list of amenities, including waterfront Olympic-sized swimming pool, marina, boat ramp, playground, clubhouse with restaurant & bar, 18-hole golf course recognized as one of the top courses in the mid-Atlantic area, driving range, lighted tennis courts, pickle ball court, nature trails, picnic areas, Potomac River front park, and more! In addition, and if you are interested, Swan Point has community activities such a book club, social club, golf clubs, yacht club, water aerobics, and more! The schools (Higdon Elementary, Piccowaxen Middle, and LaPlata High) are highly rated in Charles County. Swan Point has an HOA that is $440 per year. Membership in the Swan Point Yacht & Country Club is $145 per month. And don't forget to check out the video tour of this home also!
Location
State MD
County Charles
Zoning RM
Interior
Interior Features Bar, Breakfast Area, Carpet, Ceiling Fan(s), Combination Kitchen/Living, Crown Moldings, Dining Area, Family Room Off Kitchen, Floor Plan - Open, Formal/Separate Dining Room, Kitchen - Eat-In, Kitchen - Table Space, Pantry, Recessed Lighting, Walk-in Closet(s), Window Treatments, Wood Floors
Hot Water Electric
Heating Heat Pump(s)
Cooling Central A/C, Ceiling Fan(s)
Flooring Hardwood, Carpet
Fireplaces Number 1
Fireplaces Type Gas/Propane
Equipment Cooktop, Built-In Microwave, Dishwasher, Disposal, Dryer - Electric, Exhaust Fan, Oven/Range - Electric, Refrigerator, Stainless Steel Appliances, Washer - Front Loading, Water Heater
Fireplace Y
Window Features Bay/Bow,Screens
Appliance Cooktop, Built-In Microwave, Dishwasher, Disposal, Dryer - Electric, Exhaust Fan, Oven/Range - Electric, Refrigerator, Stainless Steel Appliances, Washer - Front Loading, Water Heater
Heat Source Electric
Laundry Upper Floor, Washer In Unit, Dryer In Unit
Exterior
Exterior Feature Balcony, Patio(s)
Parking Features Additional Storage Area, Garage - Side Entry, Oversized, Inside Access
Garage Spaces 4.0
Utilities Available Phone Available, Under Ground
Amenities Available Bike Trail, Boat Ramp, Club House, Common Grounds, Golf Club, Golf Course, Golf Course Membership Available, Jog/Walk Path, Marina/Marina Club, Picnic Area, Pier/Dock, Pool - Outdoor, Putting Green, Swimming Pool, Tennis Courts, Tot Lots/Playground
Water Access N
View Trees/Woods
Roof Type Shingle
Accessibility None
Porch Balcony, Patio(s)
Attached Garage 2
Total Parking Spaces 4
Garage Y
Building
Lot Description Corner, Landscaping, Rear Yard, Partly Wooded
Story 2
Foundation Crawl Space
Sewer Public Sewer
Water Public
Architectural Style Colonial
Level or Stories 2
Additional Building Above Grade, Below Grade
Structure Type 2 Story Ceilings,Dry Wall
New Construction N
Schools
Elementary Schools Dr. Thomas L. Higdon
Middle Schools Piccowaxen
High Schools La Plata
School District Charles County Public Schools
Others
HOA Fee Include Common Area Maintenance,Management,Pier/Dock Maintenance,Pool(s)
Senior Community No
Tax ID 0905032709
Ownership Fee Simple
SqFt Source Assessor
Security Features Security System
Special Listing Condition Standard
Read Less

Bought with Sarah Rossum • Redfin Corp



