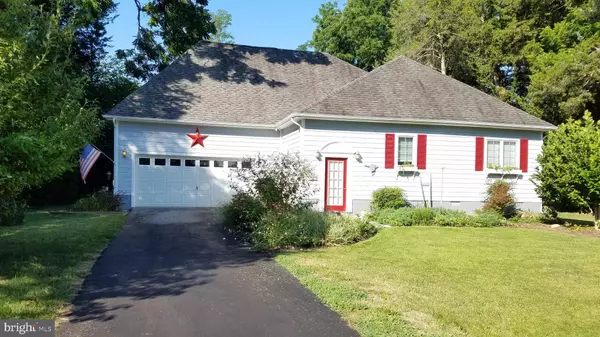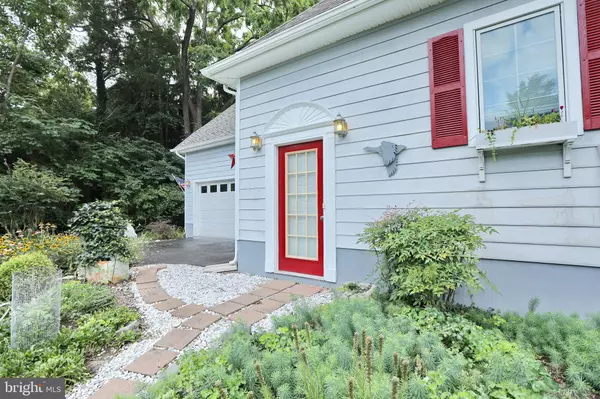For more information regarding the value of a property, please contact us for a free consultation.
11725 OVER CREEK CT Swan Point, MD 20645
Want to know what your home might be worth? Contact us for a FREE valuation!

Our team is ready to help you sell your home for the highest possible price ASAP
Key Details
Sold Price $369,000
Property Type Single Family Home
Sub Type Detached
Listing Status Sold
Purchase Type For Sale
Square Footage 2,312 sqft
Price per Sqft $159
Subdivision Swan Point Sub
MLS Listing ID MDCH215992
Sold Date 09/09/20
Style Traditional,Transitional,Ranch/Rambler,Coastal
Bedrooms 4
Full Baths 2
Half Baths 1
HOA Fees $18
HOA Y/N Y
Abv Grd Liv Area 2,312
Originating Board BRIGHT
Year Built 1999
Annual Tax Amount $4,198
Tax Year 2019
Lot Size 0.350 Acres
Acres 0.35
Property Description
ALL ON ONE FLOOR FOR RELAXED, GRACIOUS LIVING! The home s layout opens from the entrance foyer to a generous living room that is ideal for entertaining. The kitchen and breakfast area are conveniently located. The large kitchen has ample counter top space for preparing gourmet meals. With four bedrooms and two and a half baths this home provides ample space for guests. Partial water views are found throughout this home. Situated on a quiet cul-de-sac in the resort style community of Swan Point this home features a large landscaped back yard. The screened porch provides a tranquil setting overlooking the back yard and has partial views of the water. The new carpeting, paint and roof make for carefree living. Come and enjoy the amenities of Swan Point featuring the Club House, an 18-hole professional golf course, community pool, tennis courts, marina and walking trails. HURRY, THIS ONE WON T LAST LONG!
Location
State MD
County Charles
Zoning RM
Rooms
Other Rooms Living Room, Dining Room, Bedroom 2, Bedroom 3, Bedroom 4, Kitchen, Foyer, Breakfast Room, Bedroom 1, Laundry, Full Bath, Half Bath, Screened Porch
Main Level Bedrooms 4
Interior
Hot Water Electric
Heating Heat Pump(s)
Cooling Heat Pump(s), Central A/C
Flooring Hardwood, Carpet
Fireplaces Number 1
Fireplace Y
Heat Source Electric
Exterior
Exterior Feature Porch(es)
Parking Features Additional Storage Area, Oversized, Garage Door Opener
Garage Spaces 6.0
Utilities Available Under Ground
Water Access N
View Creek/Stream
Roof Type Asphalt,Shingle
Accessibility None
Porch Porch(es)
Attached Garage 2
Total Parking Spaces 6
Garage Y
Building
Story 1
Sewer Public Sewer
Water Public
Architectural Style Traditional, Transitional, Ranch/Rambler, Coastal
Level or Stories 1
Additional Building Above Grade, Below Grade
Structure Type Dry Wall
New Construction N
Schools
Elementary Schools Dr T L Higdon
Middle Schools Piccowaxen
High Schools La Plata
School District Charles County Public Schools
Others
Pets Allowed Y
Senior Community No
Tax ID 0905030242
Ownership Fee Simple
SqFt Source Assessor
Acceptable Financing Cash, Conventional, FHA, USDA, Rural Development
Listing Terms Cash, Conventional, FHA, USDA, Rural Development
Financing Cash,Conventional,FHA,USDA,Rural Development
Special Listing Condition Standard
Pets Allowed No Pet Restrictions
Read Less

Bought with Ruth-Ann Mudd • RE/MAX One



