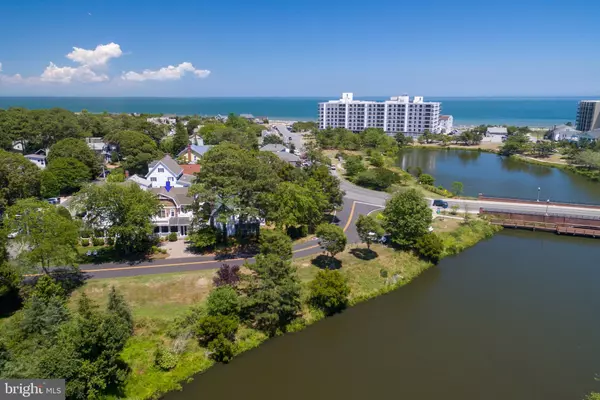For more information regarding the value of a property, please contact us for a free consultation.
50 2ND STREET Rehoboth Beach, DE 19971
Want to know what your home might be worth? Contact us for a FREE valuation!

Our team is ready to help you sell your home for the highest possible price ASAP
Key Details
Sold Price $2,500,000
Property Type Single Family Home
Sub Type Detached
Listing Status Sold
Purchase Type For Sale
Square Footage 3,000 sqft
Price per Sqft $833
Subdivision North Rehoboth
MLS Listing ID DESU163786
Sold Date 09/09/20
Style Coastal
Bedrooms 4
Full Baths 4
Half Baths 1
HOA Y/N N
Abv Grd Liv Area 3,000
Originating Board BRIGHT
Year Built 2008
Annual Tax Amount $3,475
Tax Year 2020
Lot Size 6,098 Sqft
Acres 0.14
Lot Dimensions 52.00 x 110.00
Property Description
Luxury home overlooking Lake Gerar - just 2 blocks from the beach. Wonderful custom home in The Pines with a gracious front porch and lovely views of the Lake. The thoughtful design marries indoor and outdoor spaces to create the perfect beach getaway. The open concept floor plan is enhanced by quality construction and elevated finishes such as hardwood floors, custom built ins, gas fireplace, well-appointed chef's kitchen, and more. The 2nd level features a family room, a wet bar with access to the elevated sundeck, 3 en-suite bedrooms and two lake front balconies. The master retreat is enhanced by vaulted ceilings, a private balcony and a luxurious spa bath with a soaking tub and roman shower. You will be delighted with all the outdoor living spaces as the back deck connects to the 2nd level sun deck by spiral stairs. Additional amenities include an unfinished basement, shed, outdoor shower, fenced yard, irrigation system, cedar siding, paver driveway & an oversized lot. This 3,000 sf home is larger than you can build with today's building codes. Offered mostly furnished. Schedule your showing today!
Location
State DE
County Sussex
Area Lewes Rehoboth Hundred (31009)
Zoning TN
Rooms
Other Rooms Dining Room, Primary Bedroom, Bedroom 3, Bedroom 4, Kitchen, Basement, 2nd Stry Fam Rm, Great Room, Laundry, Primary Bathroom, Full Bath, Half Bath, Screened Porch
Basement Unfinished
Main Level Bedrooms 1
Interior
Interior Features Carpet, Entry Level Bedroom, Floor Plan - Open, Primary Bath(s), Built-Ins, Wainscotting, Ceiling Fan(s), Kitchen - Gourmet, Upgraded Countertops, Walk-in Closet(s)
Hot Water Propane
Heating Heat Pump(s), Forced Air
Cooling Heat Pump(s), Central A/C
Flooring Hardwood, Tile/Brick, Carpet
Fireplaces Number 1
Fireplaces Type Gas/Propane
Equipment Dishwasher, Disposal, Dryer, Microwave, Oven/Range - Gas, Refrigerator, Trash Compactor, Washer, Water Heater
Furnishings Partially
Fireplace Y
Appliance Dishwasher, Disposal, Dryer, Microwave, Oven/Range - Gas, Refrigerator, Trash Compactor, Washer, Water Heater
Heat Source Propane - Leased
Laundry Main Floor
Exterior
Exterior Feature Deck(s), Balconies- Multiple, Screened, Porch(es)
Garage Spaces 4.0
Fence Rear
Water Access N
View Lake
Roof Type Architectural Shingle
Accessibility None
Porch Deck(s), Balconies- Multiple, Screened, Porch(es)
Total Parking Spaces 4
Garage N
Building
Lot Description Corner, Landscaping, Rear Yard
Story 2
Sewer Public Sewer
Water Public
Architectural Style Coastal
Level or Stories 2
Additional Building Above Grade, Below Grade
New Construction N
Schools
School District Cape Henlopen
Others
Senior Community No
Tax ID 334-14.13-300.01
Ownership Fee Simple
SqFt Source Assessor
Acceptable Financing Cash, Conventional
Listing Terms Cash, Conventional
Financing Cash,Conventional
Special Listing Condition Standard
Read Less

Bought with LESLIE KOPP • Long & Foster Real Estate, Inc.



