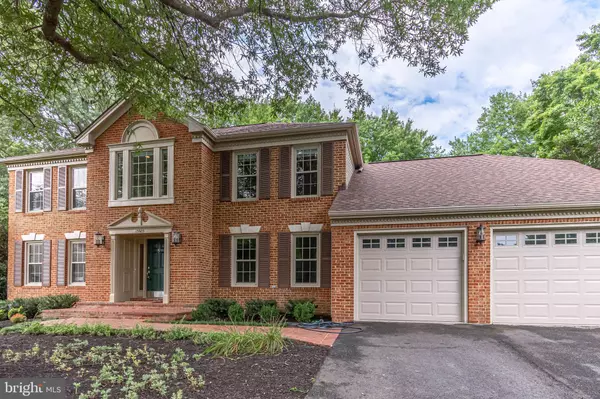For more information regarding the value of a property, please contact us for a free consultation.
13603 POST OAK CT Chantilly, VA 20151
Want to know what your home might be worth? Contact us for a FREE valuation!

Our team is ready to help you sell your home for the highest possible price ASAP
Key Details
Sold Price $930,000
Property Type Single Family Home
Sub Type Detached
Listing Status Sold
Purchase Type For Sale
Square Footage 4,403 sqft
Price per Sqft $211
Subdivision Sutton Oaks
MLS Listing ID VAFX1147124
Sold Date 08/31/20
Style Colonial
Bedrooms 4
Full Baths 3
Half Baths 1
HOA Fees $16/ann
HOA Y/N Y
Abv Grd Liv Area 3,003
Originating Board BRIGHT
Year Built 1988
Annual Tax Amount $8,874
Tax Year 2020
Lot Size 0.395 Acres
Acres 0.4
Property Description
Check out this Gem in the heart of Chantilly in sought after Sutton Oaks! Only 45 minutes from the Heart of Washington DC, this house is perfect for your growing family. This home features 4 bedrooms and 3.5 baths - showcasing an open concept living space, with great natural light. The main floor features an office space, 2 flex spaces, a dining space, a kitchen, as well as the living room overlooking the two-story back deck. This floor plan is perfect for entertaining! The 2nd floor features a large master bedroom with a sitting area, his and hers closets in the master, as well as a custom bathroom. With a basement that can be used as an in-law suite, featuring a bonus room, 2 living spaces, and a kitchenette, there is plenty of space for your extended family to stay when they come into town! This home has so many upgrades New Hardwood in the master bedroom, new carpeting in the basement, custom upgraded kitchen with upgraded appliances, custom built ins in the living room, custom closets and so much more! Be sure to look for the massive storage room in the basement, and the cabinetry for all your storage needs in the spacious 2 car garage. Dont miss out on this amazing home!
Location
State VA
County Fairfax
Zoning 121
Rooms
Other Rooms Living Room, Dining Room, Bedroom 2, Bedroom 3, Bedroom 4, Kitchen, Den, Bedroom 1, In-Law/auPair/Suite, Office, Storage Room, Utility Room, Full Bath, Half Bath
Basement Fully Finished, Walkout Level
Interior
Hot Water Natural Gas
Heating Heat Pump(s)
Cooling Heat Pump(s)
Flooring Hardwood, Carpet, Ceramic Tile
Fireplaces Number 1
Fireplaces Type Wood
Fireplace Y
Heat Source Natural Gas
Exterior
Parking Features Garage - Side Entry, Garage Door Opener, Built In
Garage Spaces 2.0
Fence Fully, Wood
Water Access N
Accessibility None
Attached Garage 2
Total Parking Spaces 2
Garage Y
Building
Story 3
Sewer Public Sewer
Water Public
Architectural Style Colonial
Level or Stories 3
Additional Building Above Grade, Below Grade
New Construction N
Schools
Elementary Schools Poplar Tree
Middle Schools Rocky Run
High Schools Chantilly
School District Fairfax County Public Schools
Others
Senior Community No
Tax ID 0444 04 0058
Ownership Fee Simple
SqFt Source Assessor
Horse Property N
Special Listing Condition Standard
Read Less

Bought with Inga Batsuuri • KW Metro Center



