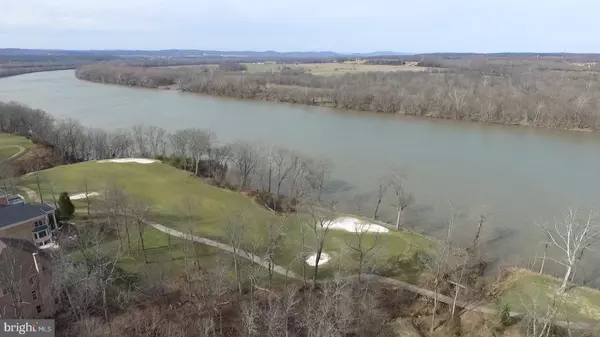For more information regarding the value of a property, please contact us for a free consultation.
18229 CYPRESS POINT TER Leesburg, VA 20176
Want to know what your home might be worth? Contact us for a FREE valuation!

Our team is ready to help you sell your home for the highest possible price ASAP
Key Details
Sold Price $783,000
Property Type Townhouse
Sub Type End of Row/Townhouse
Listing Status Sold
Purchase Type For Sale
Square Footage 5,298 sqft
Price per Sqft $147
Subdivision River Creek
MLS Listing ID VALO409648
Sold Date 09/08/20
Style Other
Bedrooms 4
Full Baths 4
Half Baths 1
HOA Fees $190/mo
HOA Y/N Y
Abv Grd Liv Area 4,094
Originating Board BRIGHT
Year Built 2004
Annual Tax Amount $7,883
Tax Year 2020
Lot Size 5,227 Sqft
Acres 0.12
Property Description
Vacant: This Stunning, End Unit Brick & Stone Town Home, Just Steps From the Potomac River and Located in a Cul-de-Sac Street, Boasts Over 5,000 sq. ft, Including a 3 Car Garage with Workshop, and Backs to Private Wooded Parkland with Meandering Creek. Delight in the Open Floor Plan which Encompasses Walls of Windows, Sweeping Archways, High Ceilings, and Gleaming Hardwood Floors. The Main Level Comprises a Fabulous Foyer with Charming Window Seats, a Living Room with French Door to Juliet Balcony, and a Grand Dining Room Containing Dual Butler's Pantry. Enter the Comfortable Family Room with Curved Walls of Windows, Gas Fireplace, French Door to Deck That Overlooks Private Wooded Parkland. This Spacious Family Room Opens to the Chef's Kitchen with Center Island Breakfast Bar, Breakfast Nook, Pantry, Gas Cooktop, Granite, Custom Backsplash, Stainless Steel Appliances. Rounding Out This Main Level is a Fourth Bedroom/Office with Walk-In Closet and Half Bath. The Wide Angled Staircase Leads to the Marvelous Upper Level with Laundry, Master Suite and Sitting Room with Views of Treed Parkland, an Incredible Custom Walk-In Closet, and a Spa-Like Master Bath with Dual Vanity, Separate Shower, Soaking Tub and Separate Water Closet. Enjoy Two Additional En-Suite Bedrooms with Walk-In Closet and Window Seat. On to the Lower Level Where You Will be Greeted by a Mid-Level Mudroom with Pantry, Additional Refrigerator, Overlook to Recreation Room, and Access to 3-Car Garage with Workshop. Continue to the Walk-Out Lower Level Comprised of 16ft Ceiling, Wet Bar with Beverage Refrigerator, Gas Fireplace, Full Bath, and French Door Opening to Patio and Backyard Adjacent to Treed Parkland. Enjoy Living in River Creek and Delight in the Fabulous Amenities - Superb Golf Course, Club House with Restaurant and Renovated Fitness Center, Pools, Tennis Courts, Walking Trails Along the Potomac River, Kayaking, Basketball Courts, Tot Lots, Entertainment for the Whole Family. 2020 Updates: Interior Paint, Water Heater, Dishwasher
Location
State VA
County Loudoun
Zoning 03
Rooms
Other Rooms Living Room, Dining Room, Primary Bedroom, Sitting Room, Bedroom 2, Bedroom 3, Bedroom 4, Kitchen, Family Room, Foyer, Laundry, Mud Room, Recreation Room, Storage Room, Bathroom 1, Bathroom 2, Bathroom 3, Primary Bathroom
Basement Full, Daylight, Partial, Heated, Improved, Interior Access, Outside Entrance, Rear Entrance, Walkout Level, Windows
Main Level Bedrooms 1
Interior
Interior Features Attic, Breakfast Area, Built-Ins, Butlers Pantry, Carpet, Ceiling Fan(s), Family Room Off Kitchen, Floor Plan - Open, Formal/Separate Dining Room, Kitchen - Gourmet, Kitchen - Island, Primary Bath(s), Pantry, Recessed Lighting, Soaking Tub, Upgraded Countertops, Walk-in Closet(s), Wet/Dry Bar, Window Treatments, Wine Storage, Wood Floors
Hot Water Natural Gas
Heating Forced Air
Cooling Central A/C
Flooring Carpet, Ceramic Tile, Hardwood
Fireplaces Number 2
Fireplaces Type Fireplace - Glass Doors, Gas/Propane
Equipment Cooktop, Dishwasher, Disposal, Built-In Microwave, Dryer, Exhaust Fan, Icemaker, Microwave, Oven - Wall, Oven/Range - Gas, Refrigerator, Washer, Water Heater
Fireplace Y
Window Features Atrium,Transom
Appliance Cooktop, Dishwasher, Disposal, Built-In Microwave, Dryer, Exhaust Fan, Icemaker, Microwave, Oven - Wall, Oven/Range - Gas, Refrigerator, Washer, Water Heater
Heat Source Natural Gas
Laundry Upper Floor
Exterior
Exterior Feature Deck(s), Patio(s)
Parking Features Garage - Front Entry, Garage Door Opener, Inside Access
Garage Spaces 3.0
Amenities Available Basketball Courts, Bike Trail, Club House, Common Grounds, Dining Rooms, Exercise Room, Gated Community, Golf Course, Golf Course Membership Available, Jog/Walk Path, Party Room, Picnic Area, Pier/Dock, Pool - Outdoor, Security, Swimming Pool, Tennis Courts, Tot Lots/Playground, Volleyball Courts, Fitness Center, Meeting Room
Water Access N
View Creek/Stream, Trees/Woods
Roof Type Architectural Shingle
Accessibility None
Porch Deck(s), Patio(s)
Attached Garage 3
Total Parking Spaces 3
Garage Y
Building
Lot Description Backs to Trees, Landscaping, No Thru Street, Premium, Rear Yard, Stream/Creek
Story 3
Sewer Public Sewer
Water Public
Architectural Style Other
Level or Stories 3
Additional Building Above Grade, Below Grade
Structure Type 9'+ Ceilings,Tray Ceilings
New Construction N
Schools
Elementary Schools Frances Hazel Reid
Middle Schools Harper Park
High Schools Heritage
School District Loudoun County Public Schools
Others
HOA Fee Include Common Area Maintenance,Insurance,Management,Pier/Dock Maintenance,Reserve Funds,Road Maintenance,Pool(s),Security Gate,Snow Removal,Trash
Senior Community No
Tax ID 110297659000
Ownership Fee Simple
SqFt Source Assessor
Security Features Main Entrance Lock,Smoke Detector
Special Listing Condition Standard
Read Less

Bought with Marlene G Baugh • Long & Foster Real Estate, Inc.



