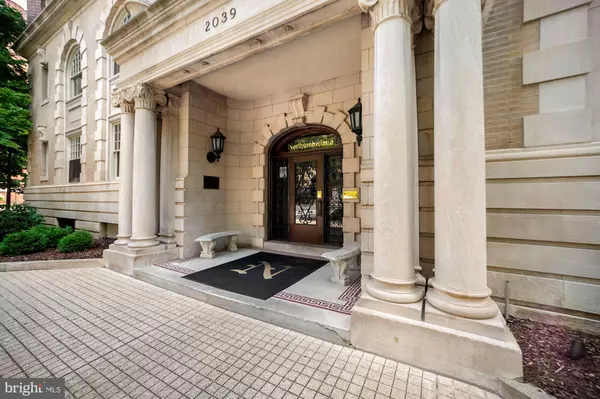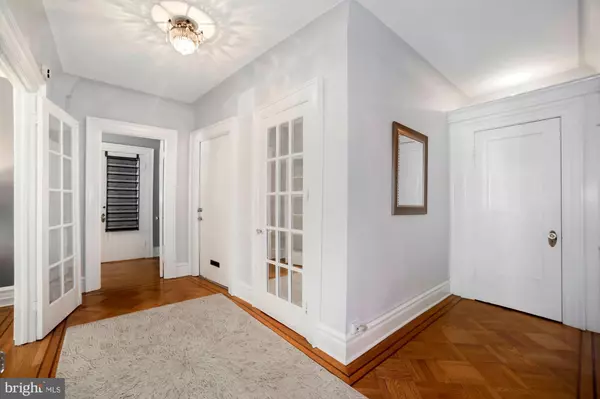For more information regarding the value of a property, please contact us for a free consultation.
2039 NEW HAMPSHIRE AVE NW #201 Washington, DC 20009
Want to know what your home might be worth? Contact us for a FREE valuation!

Our team is ready to help you sell your home for the highest possible price ASAP
Key Details
Sold Price $556,111
Property Type Condo
Sub Type Condo/Co-op
Listing Status Sold
Purchase Type For Sale
Square Footage 1,023 sqft
Price per Sqft $543
Subdivision U Street
MLS Listing ID DCDC478462
Sold Date 09/03/20
Style Unit/Flat
Bedrooms 1
Full Baths 1
Condo Fees $1,100/mo
HOA Y/N N
Abv Grd Liv Area 1,023
Originating Board BRIGHT
Year Built 1909
Annual Tax Amount $139,733
Tax Year 2019
Property Description
JUST LISTED! Welcome to The Northumberland, a grand beaux-arts style, 7-story Wardman building loaded w/ Old-World charm. Located in Dupont Circle, the Northumberland was originally constructed as 67 luxury apartments for government officials, & is now on the National Registry of Historic Places. With a walk-score of 99 & bike-score of 95, the location is ideal & within walking distance to shops, restaurants & more within Dupont, the U Street Corridor & Adams Morgan. This location is any commuter's dream! Unit #201 is a large, sun-filled corner unit w/ 1 BR, a living room/den (or 2nd BR), an updated open-plan kitchen, renovated bath & spacious walk-in-closet. Its oversized windows grace the open floor plan & living spaces w/ airy elegance. The updated open concept kitchen is equipped w/ Quartz countertops, stainless steel appliances & custom wood cabinetry. The Owner's Bedroom has a custom Elfa walk-in-closet providing an abundance of storage. The living room/den could also be a bright home office or 2nd BR. Completing this residence, is an additional storage unit & roofdeck w/ outstanding panoramic views. This is an ideal home for any owner looking for the conveniences of downtown DC!
Location
State DC
County Washington
Zoning NA
Rooms
Other Rooms Living Room, Dining Room, Kitchen, Foyer, Bedroom 1, Full Bath
Main Level Bedrooms 1
Interior
Interior Features Ceiling Fan(s), Combination Dining/Living, Combination Kitchen/Dining, Combination Kitchen/Living, Crown Moldings, Dining Area, Entry Level Bedroom, Floor Plan - Open, Floor Plan - Traditional, Kitchen - Eat-In, Kitchen - Island, Upgraded Countertops, Walk-in Closet(s), Wood Floors
Hot Water Natural Gas
Heating Radiator
Cooling Window Unit(s)
Flooring Hardwood
Equipment Refrigerator, Dishwasher, Oven/Range - Gas, Dryer - Front Loading, Washer - Front Loading
Fireplace N
Appliance Refrigerator, Dishwasher, Oven/Range - Gas, Dryer - Front Loading, Washer - Front Loading
Heat Source Natural Gas
Laundry Dryer In Unit, Washer In Unit
Exterior
Exterior Feature Roof
Amenities Available Guest Suites, Extra Storage, Concierge
Water Access N
View Panoramic
Accessibility None
Porch Roof
Garage N
Building
Story 1
Unit Features Mid-Rise 5 - 8 Floors
Sewer Public Sewer
Water Public
Architectural Style Unit/Flat
Level or Stories 1
Additional Building Above Grade, Below Grade
New Construction N
Schools
School District District Of Columbia Public Schools
Others
HOA Fee Include Water,Taxes,Heat,Sewer,Gas,Insurance
Senior Community No
Tax ID 0189//0060
Ownership Cooperative
Special Listing Condition Standard
Read Less

Bought with Jennifer S Smira • Compass



