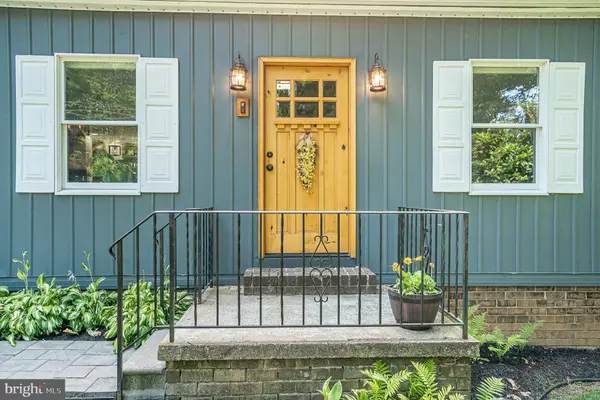For more information regarding the value of a property, please contact us for a free consultation.
690 VALLEYVIEW DR Boiling Springs, PA 17007
Want to know what your home might be worth? Contact us for a FREE valuation!

Our team is ready to help you sell your home for the highest possible price ASAP
Key Details
Sold Price $400,000
Property Type Single Family Home
Sub Type Detached
Listing Status Sold
Purchase Type For Sale
Square Footage 3,391 sqft
Price per Sqft $117
Subdivision White Rock Acres
MLS Listing ID PACB125454
Sold Date 08/21/20
Style Colonial,Dutch
Bedrooms 4
Full Baths 3
HOA Y/N N
Abv Grd Liv Area 2,705
Originating Board BRIGHT
Year Built 1974
Annual Tax Amount $3,031
Tax Year 2019
Lot Size 1.090 Acres
Acres 1.09
Property Description
Are you looking for a newly updated family home that is move-in ready and truly gorgeous? This home features a newly remodeled custom kitchen with granite countertops, a large island with walnut butcher block countertop, separate coffee area, and a custom figured walnut hood. Come relax in the spa-like master bathroom with tiled shower, extra large bath tub, and beautiful views of the back yard.The walk out basement has lots of natural light and is beautifully finished with a theater/gaming area including an in-wall 7.1 Klipsch speaker system and lots of room to make memories. Do you love nature? Enjoy the koi pond, deer, and other wildlife while relaxing on the the shaded 850 sq.ft paver patio.Every room in this home will make you smile.
Location
State PA
County Cumberland
Area Monroe Twp (14422)
Zoning R
Direction Northeast
Rooms
Basement Daylight, Partial, Partially Finished, Rear Entrance, Walkout Level
Main Level Bedrooms 1
Interior
Interior Features Attic, Carpet, Crown Moldings, Dining Area, Entry Level Bedroom, Family Room Off Kitchen, Floor Plan - Open, Kitchen - Island, Primary Bath(s), Recessed Lighting, Wood Floors, Wood Stove
Hot Water None
Heating Heat Pump - Electric BackUp, Wood Burn Stove
Cooling Heat Pump(s)
Flooring Carpet, Hardwood, Tile/Brick, Vinyl
Fireplaces Number 1
Fireplaces Type Wood
Equipment Dishwasher, Disposal, Dryer, Microwave, Oven/Range - Electric, Washer, Water Heater
Fireplace Y
Appliance Dishwasher, Disposal, Dryer, Microwave, Oven/Range - Electric, Washer, Water Heater
Heat Source Coal, Electric, Wood
Laundry Upper Floor
Exterior
Exterior Feature Patio(s)
Utilities Available Cable TV, Electric Available, Sewer Available, Water Available
Water Access N
Roof Type Shingle
Street Surface Paved
Accessibility None
Porch Patio(s)
Road Frontage Boro/Township
Garage N
Building
Lot Description Rear Yard, Front Yard, Partly Wooded, Mountainous, Trees/Wooded
Story 3
Foundation Block, Slab
Sewer No Septic System
Water Public
Architectural Style Colonial, Dutch
Level or Stories 3
Additional Building Above Grade, Below Grade
Structure Type Dry Wall,Wood Walls
New Construction N
Schools
High Schools Cumberland Valley
School District Cumberland Valley
Others
Senior Community No
Tax ID 22-33-0041-053
Ownership Fee Simple
SqFt Source Assessor
Acceptable Financing Conventional, Cash
Listing Terms Conventional, Cash
Financing Conventional,Cash
Special Listing Condition Standard
Read Less

Bought with Kaitlin Becker • Berkshire Hathaway HomeServices Homesale Realty



