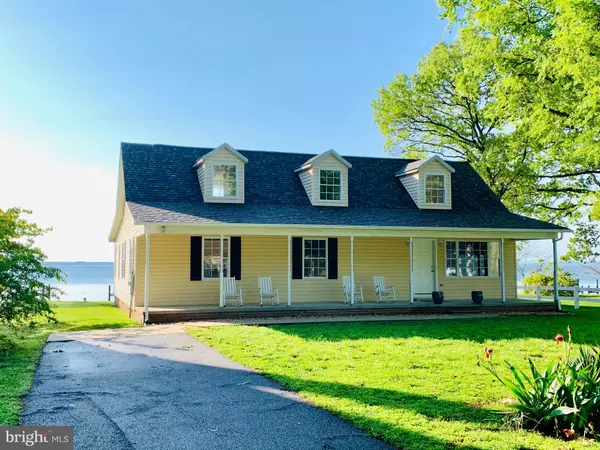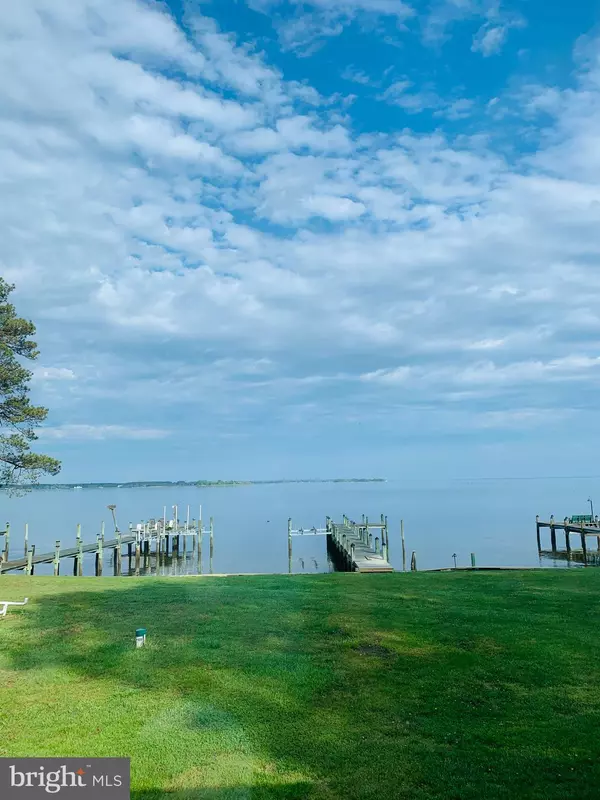For more information regarding the value of a property, please contact us for a free consultation.
18850 WICOMICO RIVER DR Cobb Island, MD 20625
Want to know what your home might be worth? Contact us for a FREE valuation!

Our team is ready to help you sell your home for the highest possible price ASAP
Key Details
Sold Price $610,000
Property Type Single Family Home
Sub Type Detached
Listing Status Sold
Purchase Type For Sale
Square Footage 2,864 sqft
Price per Sqft $212
Subdivision Cobb Island
MLS Listing ID MDCH213458
Sold Date 08/21/20
Style Cape Cod
Bedrooms 5
Full Baths 3
HOA Y/N N
Abv Grd Liv Area 2,864
Originating Board BRIGHT
Year Built 1997
Annual Tax Amount $6,449
Tax Year 2019
Lot Size 3 Sqft
Lot Dimensions 77 x 260
Property Description
Waterfront living at its finest! Enjoy spectacular views of the Wicomico and Potomac Rivers from the huge Great Room and almost every room in this beautiful home. The home was just renovated in 2020. A sampling of updates include new Architectural Shingles, Gutters/Downspouts, Beautiful New Kitchen Design with new Hardwood Cabinets, Stainless Appliances, Granite Counters and New Anderson Casement Windows to see that beautiful view! New Paramount Plus Waterproof Vinyl Flooring throughout first floor (beautiful and durable). Three full bathrooms are all 100% new, fresh paint and new floors throughout whole house, new carpet on second level. Enjoy morning coffee watching the sun rise from your back porch, crab and fish from your private pier. Launch a kayak from your sandy beach. Plenty of room inside and out to host all of the family gatherings. Large level lot with Extra parking and concrete pad already has electric. Water and electric already by dock. No HOA, No Flood Insurance, Move in Ready, Very Low Maintenance.
Location
State MD
County Charles
Zoning RV
Direction Northwest
Rooms
Other Rooms Living Room, Primary Bedroom, Bedroom 2, Bedroom 3, Bedroom 4, Bedroom 5, Kitchen, Great Room, Laundry, Bathroom 1, Bathroom 3, Hobby Room, Primary Bathroom
Main Level Bedrooms 2
Interior
Interior Features Breakfast Area, Ceiling Fan(s), Combination Kitchen/Dining, Dining Area, Entry Level Bedroom, Kitchen - Eat-In, Kitchen - Gourmet, Kitchen - Table Space, Recessed Lighting, Tub Shower, Upgraded Countertops
Hot Water Electric
Heating Heat Pump(s)
Cooling Central A/C, Heat Pump(s), Programmable Thermostat, Energy Star Cooling System, Ceiling Fan(s)
Flooring Other, Vinyl, Ceramic Tile, Partially Carpeted
Equipment Built-In Microwave, Built-In Range, Dishwasher, Disposal, Energy Efficient Appliances, ENERGY STAR Dishwasher, ENERGY STAR Refrigerator, Exhaust Fan, Icemaker, Oven - Self Cleaning, Oven/Range - Electric, Refrigerator, Stainless Steel Appliances, Washer/Dryer Hookups Only, Water Heater - High-Efficiency
Window Features Casement,Energy Efficient,Insulated,Double Hung
Appliance Built-In Microwave, Built-In Range, Dishwasher, Disposal, Energy Efficient Appliances, ENERGY STAR Dishwasher, ENERGY STAR Refrigerator, Exhaust Fan, Icemaker, Oven - Self Cleaning, Oven/Range - Electric, Refrigerator, Stainless Steel Appliances, Washer/Dryer Hookups Only, Water Heater - High-Efficiency
Heat Source Electric, Central
Laundry Hookup, Main Floor
Exterior
Exterior Feature Porch(es), Enclosed, Deck(s)
Garage Spaces 6.0
Fence Decorative
Utilities Available Cable TV Available, Electric Available, Phone
Waterfront Description Private Dock Site,Sandy Beach
Water Access Y
Water Access Desc Boat - Powered,Canoe/Kayak,Fishing Allowed,Personal Watercraft (PWC),Private Access,Sail,Swimming Allowed,Waterski/Wakeboard
View River, Water
Roof Type Architectural Shingle
Street Surface Black Top,Paved
Accessibility None
Porch Porch(es), Enclosed, Deck(s)
Road Frontage City/County
Total Parking Spaces 6
Garage N
Building
Lot Description Level, Front Yard, Bulkheaded, Rear Yard
Story 1.5
Foundation Crawl Space
Sewer Public Sewer
Water Well
Architectural Style Cape Cod
Level or Stories 1.5
Additional Building Above Grade, Below Grade
Structure Type Dry Wall
New Construction N
Schools
Middle Schools Piccowaxen
High Schools La Plata
School District Charles County Public Schools
Others
Pets Allowed Y
Senior Community No
Tax ID 0905039401
Ownership Fee Simple
SqFt Source Estimated
Security Features Motion Detectors,Smoke Detector
Acceptable Financing Conventional, Cash
Horse Property N
Listing Terms Conventional, Cash
Financing Conventional,Cash
Special Listing Condition Standard
Pets Allowed No Pet Restrictions
Read Less

Bought with Konnie S Mac McCarthy • MacNificent Properties LLC



