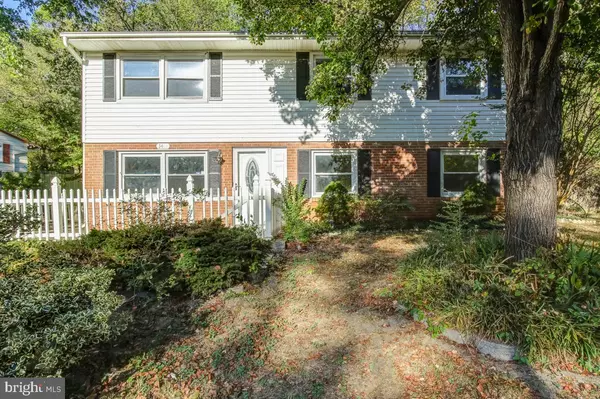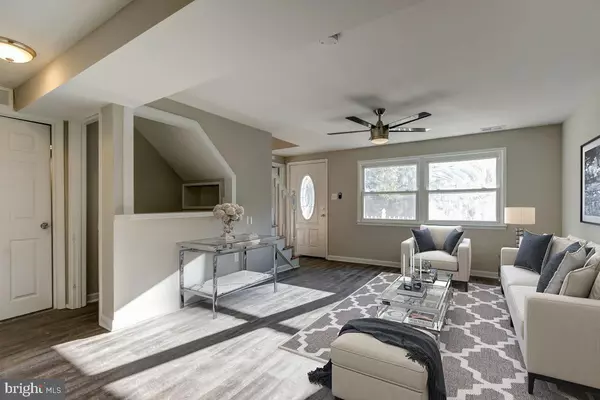For more information regarding the value of a property, please contact us for a free consultation.
3401 VILLAGE DR N Upper Marlboro, MD 20772
Want to know what your home might be worth? Contact us for a FREE valuation!

Our team is ready to help you sell your home for the highest possible price ASAP
Key Details
Sold Price $350,000
Property Type Single Family Home
Sub Type Detached
Listing Status Sold
Purchase Type For Sale
Square Footage 2,736 sqft
Price per Sqft $127
Subdivision Marlboro Meadows
MLS Listing ID MDPG573892
Sold Date 07/30/20
Style Colonial
Bedrooms 4
Full Baths 2
HOA Y/N N
Abv Grd Liv Area 1,368
Originating Board BRIGHT
Year Built 1969
Annual Tax Amount $3,957
Tax Year 2020
Lot Size 0.320 Acres
Acres 0.32
Property Description
Beautifully renovated Colonial with off street parking, new kitchen cabinets with stainless steel appliances and granite counters overlooking the separate full dining room. There are 4 large bedrooms and 2 full bathrooms including a master suite. This lovely home has been freshly painted, carpeted and offers new LVP flooring throughout the main level. All situated on a large corner lot with expansive fenced yard. Major HVAC and hot water heater systems have been replaced. To help visualize this home s floorplan and to highlight its potential, virtual furnishings may have been added to photos found in this listing.
Location
State MD
County Prince Georges
Zoning RESIDENTIAL
Rooms
Basement Full, Walkout Level
Main Level Bedrooms 1
Interior
Interior Features Ceiling Fan(s), Dining Area, Floor Plan - Open, Recessed Lighting, Walk-in Closet(s)
Hot Water Natural Gas
Heating Forced Air
Cooling Central A/C
Flooring Carpet, Laminated
Furnishings No
Fireplace N
Window Features Replacement
Heat Source Natural Gas
Laundry Main Floor
Exterior
Water Access N
Roof Type Shingle
Accessibility None
Garage N
Building
Story 2
Sewer Public Sewer
Water Public
Architectural Style Colonial
Level or Stories 2
Additional Building Above Grade, Below Grade
New Construction N
Schools
School District Prince George'S County Public Schools
Others
Senior Community No
Tax ID 17030231175
Ownership Fee Simple
SqFt Source Assessor
Acceptable Financing Conventional, FHA, FNMA, USDA, VA, Cash
Horse Property N
Listing Terms Conventional, FHA, FNMA, USDA, VA, Cash
Financing Conventional,FHA,FNMA,USDA,VA,Cash
Special Listing Condition REO (Real Estate Owned)
Read Less

Bought with Phillippe Gerdes • Long & Foster Real Estate, Inc.



