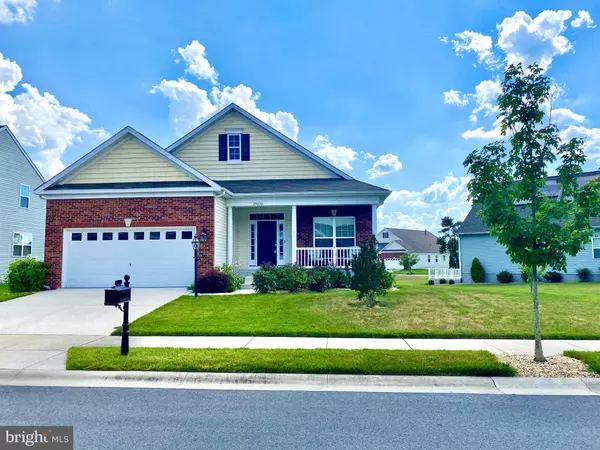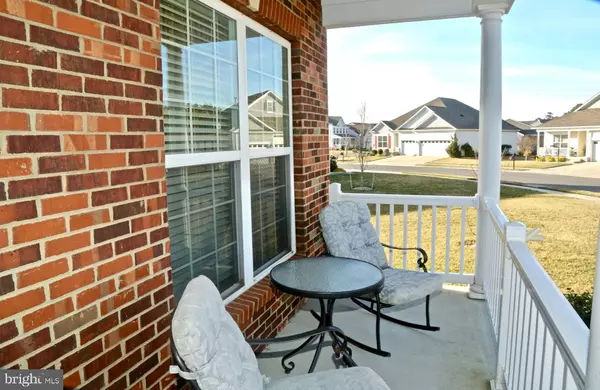For more information regarding the value of a property, please contact us for a free consultation.
29230 MAYESVILLE WAY Millsboro, DE 19966
Want to know what your home might be worth? Contact us for a FREE valuation!

Our team is ready to help you sell your home for the highest possible price ASAP
Key Details
Sold Price $297,000
Property Type Single Family Home
Sub Type Detached
Listing Status Sold
Purchase Type For Sale
Square Footage 2,104 sqft
Price per Sqft $141
Subdivision Plantation Lakes
MLS Listing ID DESU157850
Sold Date 08/14/20
Style Ranch/Rambler,Contemporary
Bedrooms 3
Full Baths 2
HOA Fees $112/mo
HOA Y/N Y
Abv Grd Liv Area 2,104
Originating Board BRIGHT
Year Built 2014
Annual Tax Amount $2,776
Tax Year 2019
Lot Size 9,583 Sqft
Acres 0.22
Lot Dimensions 117.00 x 110.00
Property Description
Beautiful, well kept home situated on a spacious lot in the fantastic community of Plantation Lakes. The kitchen is enormous & is open to the dinning area & the living room. Gas corner fireplace and huge pantry. The oversized owner's suite features a vaulted ceiling, walk in closet and a bath with tub & shower. Enjoy the sun sitting at the front or the back porch. The owner has added a new paver patio & irrigation & epoxy garage floor coating. This spacious home has a full unfinished basement with a walk out stairs. Home is not golf benefited per deed. Arthur Hills designed fantastic golf course!The community offers abundance of amenities: two clubhouses(new 20,000 sq. ft. clubhouse with a restaurant, bar & pro shop), pools, tennis courts, playgrounds, golfing, walking trails, fitness center and much more. Natural gas community. Schedule your showing today!
Location
State DE
County Sussex
Area Dagsboro Hundred (31005)
Zoning TN 736
Rooms
Basement Full, Walkout Stairs, Windows, Unfinished, Sump Pump, Rear Entrance
Main Level Bedrooms 3
Interior
Interior Features Ceiling Fan(s), Combination Dining/Living, Entry Level Bedroom, Floor Plan - Open, Kitchen - Island, Pantry, Soaking Tub, Stall Shower, Walk-in Closet(s)
Hot Water Electric
Heating Heat Pump(s)
Cooling Central A/C
Flooring Carpet, Laminated
Fireplaces Number 1
Furnishings No
Fireplace Y
Heat Source Natural Gas
Laundry Has Laundry, Main Floor
Exterior
Exterior Feature Patio(s)
Water Access N
Roof Type Shingle
Accessibility 2+ Access Exits
Porch Patio(s)
Garage N
Building
Lot Description Cleared, Irregular, Landscaping, Rear Yard, SideYard(s)
Story 1
Sewer Public Sewer
Water Public
Architectural Style Ranch/Rambler, Contemporary
Level or Stories 1
Additional Building Above Grade, Below Grade
Structure Type Dry Wall,Vaulted Ceilings
New Construction N
Schools
Elementary Schools East Millsboro
Middle Schools Millsboro
High Schools Indian River
School District Indian River
Others
HOA Fee Include Pool(s),Recreation Facility,Snow Removal
Senior Community No
Tax ID 133-16.00-827.00
Ownership Fee Simple
SqFt Source Estimated
Acceptable Financing Cash, Conventional, FHA
Listing Terms Cash, Conventional, FHA
Financing Cash,Conventional,FHA
Special Listing Condition Standard
Read Less

Bought with William R Brown • Long & Foster Real Estate, Inc.



