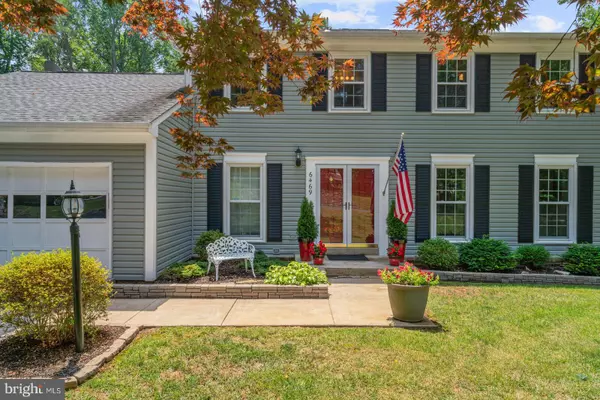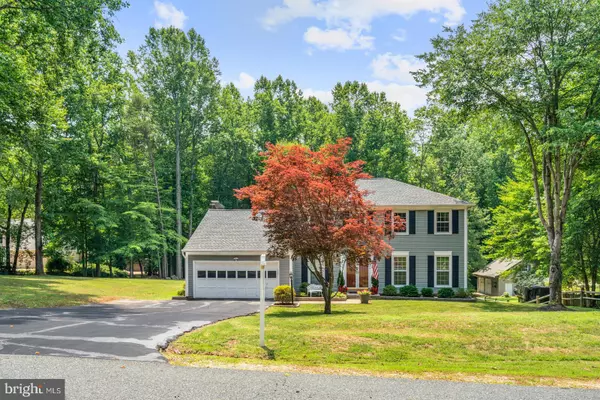For more information regarding the value of a property, please contact us for a free consultation.
6469 ANDES CT Woodbridge, VA 22193
Want to know what your home might be worth? Contact us for a FREE valuation!

Our team is ready to help you sell your home for the highest possible price ASAP
Key Details
Sold Price $510,000
Property Type Single Family Home
Sub Type Detached
Listing Status Sold
Purchase Type For Sale
Square Footage 2,784 sqft
Price per Sqft $183
Subdivision Minnieville Manor
MLS Listing ID VAPW498618
Sold Date 08/11/20
Style Traditional
Bedrooms 4
Full Baths 2
Half Baths 1
HOA Y/N N
Abv Grd Liv Area 2,184
Originating Board BRIGHT
Year Built 1980
Annual Tax Amount $5,213
Tax Year 2020
Lot Size 1.184 Acres
Acres 1.18
Property Description
Beautifully updated and maintained colonial on quiet cul-de-sac. Situated on 1+ acre with a large back yard oasis with pool! New siding and roof with 30+ year architectural shingles installed in Nov 2017. Updated kitchen with gorgeous granite countertops, stainless steel appliances and maple cabinets with undercabinet lighting. Center island provides additional counter space and storage. Eat-in kitchen with large bay window is perfect for daily dining. Kitchen opens to family room with gas fireplace which adjoins sun-filled Florida room with four new sliding glass doors overlooking pool and Trex-like deck. Formal dining room, living room, powder room, laundry room with newer Electrolux washer and dryer complete main level. Upper level boasts four large bedrooms and two full baths. Hardwood flooring and newer energy efficient windows throughout. Lower level has large recreation room perfect for theater room, man-cave or additional family room. Bonus room (possible NTC bedroom) for office, crafts or guest room. Large work bench and storage space; new sliding glass door provides ground level walkout to backyard. Enjoy fresh air while relaxing on your deck overlooking 20 x 40 ft in-ground pool complete with new solar cover (2020). Backyard perfect for cookouts and entertaining; large playground in shaded area beyond pool. Attached two-car garage has pull-down stairs for additional attic storage. This home is move-in ready and provides all the amenities to vacation at home. Hurry before its gone!! Photos coming soon!
Location
State VA
County Prince William
Zoning A1
Rooms
Other Rooms Living Room, Dining Room, Kitchen, Family Room, Sun/Florida Room, Laundry, Recreation Room, Storage Room, Workshop, Bonus Room
Basement Full, Partially Finished
Interior
Interior Features Breakfast Area, Carpet, Ceiling Fan(s), Family Room Off Kitchen, Floor Plan - Traditional, Formal/Separate Dining Room, Kitchen - Eat-In, Kitchen - Island, Recessed Lighting, Water Treat System, Wood Floors
Hot Water Electric
Heating Heat Pump(s)
Cooling Central A/C
Fireplaces Number 1
Fireplaces Type Fireplace - Glass Doors, Gas/Propane
Equipment Built-In Microwave, Dishwasher, Dryer, Icemaker, Refrigerator, Stainless Steel Appliances, Stove, Washer, Water Heater
Fireplace Y
Appliance Built-In Microwave, Dishwasher, Dryer, Icemaker, Refrigerator, Stainless Steel Appliances, Stove, Washer, Water Heater
Heat Source Electric
Laundry Main Floor
Exterior
Exterior Feature Deck(s)
Parking Features Garage - Front Entry
Garage Spaces 6.0
Fence Chain Link
Pool In Ground
Water Access N
Accessibility None
Porch Deck(s)
Attached Garage 2
Total Parking Spaces 6
Garage Y
Building
Lot Description Backs to Trees, Cul-de-sac, No Thru Street, Partly Wooded
Story 3
Sewer Septic = # of BR
Water Well
Architectural Style Traditional
Level or Stories 3
Additional Building Above Grade, Below Grade
New Construction N
Schools
Elementary Schools Coles
Middle Schools Benton
High Schools Charles J. Colgan, Sr.
School District Prince William County Public Schools
Others
Pets Allowed Y
Senior Community No
Tax ID 7991-77-3770
Ownership Fee Simple
SqFt Source Assessor
Acceptable Financing Negotiable, Conventional, VA, FHA, Cash
Horse Property Y
Listing Terms Negotiable, Conventional, VA, FHA, Cash
Financing Negotiable,Conventional,VA,FHA,Cash
Special Listing Condition Standard
Pets Allowed No Pet Restrictions
Read Less

Bought with Frances L. Sablone • Samson Properties



