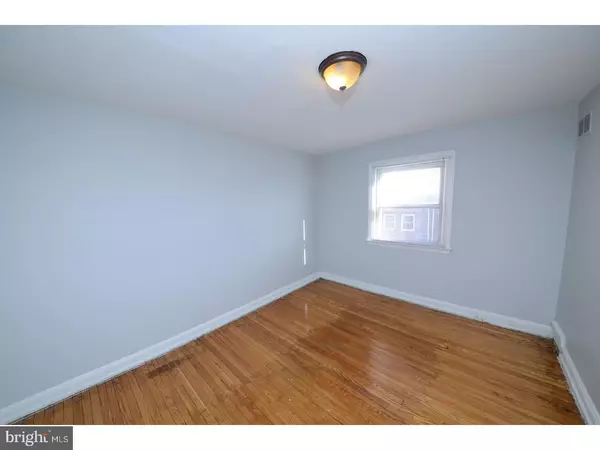For more information regarding the value of a property, please contact us for a free consultation.
7402 RUSKIN RD Philadelphia, PA 19151
Want to know what your home might be worth? Contact us for a FREE valuation!

Our team is ready to help you sell your home for the highest possible price ASAP
Key Details
Sold Price $162,500
Property Type Townhouse
Sub Type Interior Row/Townhouse
Listing Status Sold
Purchase Type For Sale
Square Footage 1,152 sqft
Price per Sqft $141
Subdivision Overbrook Park
MLS Listing ID 1000385146
Sold Date 05/22/18
Style Straight Thru
Bedrooms 4
Full Baths 3
HOA Y/N N
Abv Grd Liv Area 1,152
Originating Board TREND
Year Built 1949
Annual Tax Amount $1,831
Tax Year 2018
Lot Size 1,529 Sqft
Acres 0.04
Lot Dimensions 18X83
Property Description
Welcome to this Beautiful modern four bedroom home with 3 Full Bathrooms (which includes a Master Bath) a finished basement with a second kitchen and lovely rejuvenated hardwood floors throughout. Priced below market for you to save money and customize as you see fit. Central Heating and A/C for hot summers and cold winters. Located in the desirable section of Overbrook Park, Philadelphia. Easy accessible transportation and easy access to Center City with minutes from all major expressways. This home has Gorgeous tile floors in kitchen, all 3 baths, and basement. The finished Basement is great for a man cave, in law suite, rental income, playroom or entertainment mecca. The Eat in kitchen has amazing counter tops, light cabinets and stainless steel appliances. The house enjoys the open concept where you will open the front door and be able to see the glimmer of the large living room and spacious dining room. Enjoy a Lovely patio yard in front. The basement has a separate electric meter. Make this your next home! Going, Going, Sold!
Location
State PA
County Philadelphia
Area 19151 (19151)
Zoning RSA5
Rooms
Other Rooms Living Room, Dining Room, Primary Bedroom, Bedroom 2, Bedroom 3, Kitchen, Family Room, Bedroom 1
Basement Partial
Interior
Interior Features Skylight(s), 2nd Kitchen, Stall Shower, Kitchen - Eat-In
Hot Water Natural Gas
Heating Gas
Cooling Central A/C
Fireplace N
Heat Source Natural Gas
Laundry None
Exterior
Water Access N
Accessibility None
Garage N
Building
Lot Description Front Yard
Story 2
Sewer Public Sewer
Water Public
Architectural Style Straight Thru
Level or Stories 2
Additional Building Above Grade
New Construction N
Schools
School District The School District Of Philadelphia
Others
Senior Community No
Tax ID 343161000
Ownership Fee Simple
Acceptable Financing Conventional, VA, FHA 203(b)
Listing Terms Conventional, VA, FHA 203(b)
Financing Conventional,VA,FHA 203(b)
Read Less

Bought with Jana Vagele • Coldwell Banker Realty



