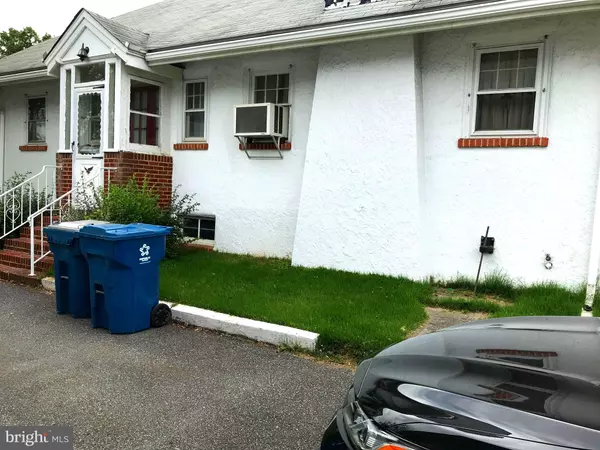For more information regarding the value of a property, please contact us for a free consultation.
102 W SUMMIT AVE Wilmington, DE 19804
Want to know what your home might be worth? Contact us for a FREE valuation!

Our team is ready to help you sell your home for the highest possible price ASAP
Key Details
Sold Price $160,000
Property Type Single Family Home
Sub Type Detached
Listing Status Sold
Purchase Type For Sale
Subdivision Elmhurst
MLS Listing ID DENC502452
Sold Date 07/28/20
Style Traditional
Bedrooms 4
Full Baths 1
Half Baths 1
HOA Y/N N
Originating Board BRIGHT
Year Built 1925
Annual Tax Amount $1,229
Tax Year 2019
Lot Size 5,227 Sqft
Acres 0.12
Lot Dimensions 50.00 x 100.00
Property Description
Very well constructed home, with hardwood floors, 3 bedrooms(with 4th possible on 2nd floor), large living room, dining room, walk=i pantry, bag porch, and full unfinished basement with walk-out, allowing additional rooms/bedrooms on lower level. Detached, large garage plus extensive wired workplace (with workbenches, etc). The home has large rooms. Home is in good condition, but has not been renovated. Updating will probably chosen, after home acquisition. Home is being listed as an estate sale, with price reflecting numerous upgrade options but the listing price reflects lack of upgrades. Sellers are amenable to settlement assistance, if applicable. Settlement assistance may be provided, if deemed appropriate.
Location
State DE
County New Castle
Area Elsmere/Newport/Pike Creek (30903)
Zoning NC5
Direction North
Rooms
Other Rooms Bathroom 1, Bathroom 2, Additional Bedroom
Basement Full
Main Level Bedrooms 2
Interior
Interior Features Butlers Pantry, Carpet, Dining Area, Entry Level Bedroom, Floor Plan - Traditional, Formal/Separate Dining Room, Kitchen - Efficiency, Primary Bath(s), Tub Shower, Wood Floors
Heating Forced Air
Cooling Attic Fan, Wall Unit, Window Unit(s)
Flooring Hardwood, Vinyl
Fireplaces Number 1
Fireplaces Type Brick, Equipment
Equipment Extra Refrigerator/Freezer, Freezer, Refrigerator, Washer, Dryer
Furnishings No
Fireplace Y
Appliance Extra Refrigerator/Freezer, Freezer, Refrigerator, Washer, Dryer
Heat Source Natural Gas
Laundry Basement, Dryer In Unit, Washer In Unit
Exterior
Parking Features Additional Storage Area, Garage - Side Entry, Garage - Front Entry, Oversized
Garage Spaces 2.0
Utilities Available Cable TV, Natural Gas Available
Water Access N
View Street
Roof Type Architectural Shingle
Street Surface Concrete
Accessibility 32\"+ wide Doors, Grab Bars Mod, Level Entry - Main
Total Parking Spaces 2
Garage Y
Building
Lot Description Flag, Front Yard, Level, Rear Yard, Road Frontage, SideYard(s)
Story 2
Foundation Stone, Concrete Perimeter
Sewer Public Sewer
Water Private/Community Water
Architectural Style Traditional
Level or Stories 2
Additional Building Above Grade, Below Grade
New Construction N
Schools
School District Red Clay Consolidated
Others
Pets Allowed Y
Senior Community No
Tax ID 07-043.10-100
Ownership Fee Simple
SqFt Source Assessor
Acceptable Financing Cash, Conventional
Horse Property N
Listing Terms Cash, Conventional
Financing Cash,Conventional
Special Listing Condition Standard
Pets Allowed No Pet Restrictions
Read Less

Bought with John B Sanders • Tesla Realty Group, LLC



