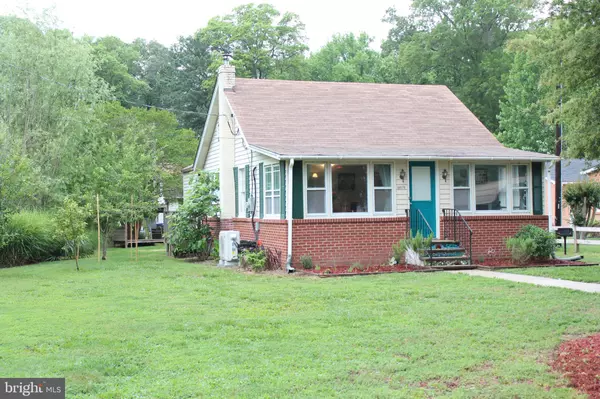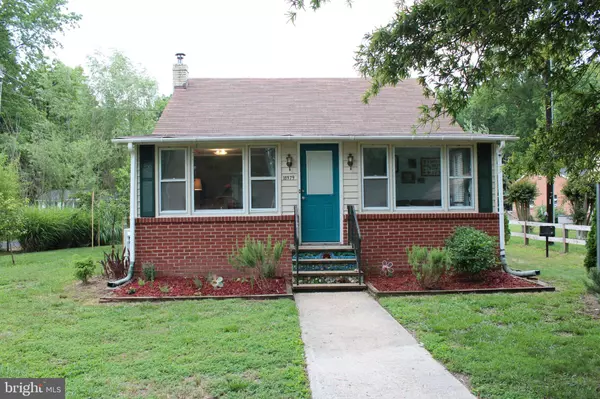For more information regarding the value of a property, please contact us for a free consultation.
18979 WICOMICO RIVER DR Cobb Island, MD 20625
Want to know what your home might be worth? Contact us for a FREE valuation!

Our team is ready to help you sell your home for the highest possible price ASAP
Key Details
Sold Price $235,000
Property Type Single Family Home
Sub Type Detached
Listing Status Sold
Purchase Type For Sale
Square Footage 1,518 sqft
Price per Sqft $154
Subdivision Cobb Island
MLS Listing ID MDCH214856
Sold Date 07/28/20
Style Cottage
Bedrooms 3
Full Baths 2
HOA Y/N N
Abv Grd Liv Area 1,518
Originating Board BRIGHT
Year Built 1948
Annual Tax Amount $2,779
Tax Year 2019
Lot Size 3 Sqft
Property Description
This updated Cottage with Water Views is move in ready for full time or weekend enjoyment. New HVAC system was "just installed" and buyer will have the new full warranty. Its on a large corner lot that also feels private AND has water view and access to the Wicomico River. It has 3 beds, 2 full baths, hardwood, a free standing wood stove to cozy the chilly months. The open concept is both inviting and comfortable. Charming features of separate Reading Nook also with water view, original Hardwood Banister, private master suite and layout are something to enjoy. There is a single car garage, a separate storage shed with concrete pad for storage, a screened in gazebo with electric and fruit trees bearing fruit and raised bed vegetable gardens! Its priced to sell so schedule your showing soon!
Location
State MD
County Charles
Zoning RV
Direction East
Rooms
Other Rooms Living Room, Dining Room, Bedroom 3, Kitchen
Main Level Bedrooms 2
Interior
Interior Features Carpet, Ceiling Fan(s), Combination Dining/Living, Dining Area, Entry Level Bedroom, Floor Plan - Open, Kitchen - Galley, Primary Bath(s), Recessed Lighting, Window Treatments, Wood Floors, Stove - Wood
Hot Water Electric
Heating Heat Pump(s), Programmable Thermostat, Zoned
Cooling Zoned, Multi Units, Programmable Thermostat, Heat Pump(s)
Flooring Hardwood, Carpet, Ceramic Tile
Equipment Dryer - Electric, Exhaust Fan, Oven/Range - Electric, Range Hood, Refrigerator, Washer, Water Heater
Furnishings No
Fireplace N
Window Features Double Hung
Appliance Dryer - Electric, Exhaust Fan, Oven/Range - Electric, Range Hood, Refrigerator, Washer, Water Heater
Heat Source Electric
Laundry Main Floor
Exterior
Parking Features Garage - Side Entry, Additional Storage Area
Garage Spaces 4.0
Utilities Available Cable TV, Phone
Water Access Y
Water Access Desc Canoe/Kayak,Fishing Allowed,Swimming Allowed
View River
Roof Type Asphalt
Street Surface Black Top
Accessibility None
Total Parking Spaces 4
Garage Y
Building
Lot Description Corner, Level
Story 1.5
Foundation Crawl Space
Sewer Public Sewer
Water Well
Architectural Style Cottage
Level or Stories 1.5
Additional Building Above Grade, Below Grade
Structure Type Dry Wall
New Construction N
Schools
Elementary Schools Dr T L Higdon
Middle Schools Piccowaxen
High Schools La Plata
School District Charles County Public Schools
Others
Pets Allowed Y
Senior Community No
Tax ID 0905006155
Ownership Fee Simple
SqFt Source Assessor
Horse Property N
Special Listing Condition Standard
Pets Allowed No Pet Restrictions
Read Less

Bought with Beth A Pence • CENTURY 21 New Millennium



