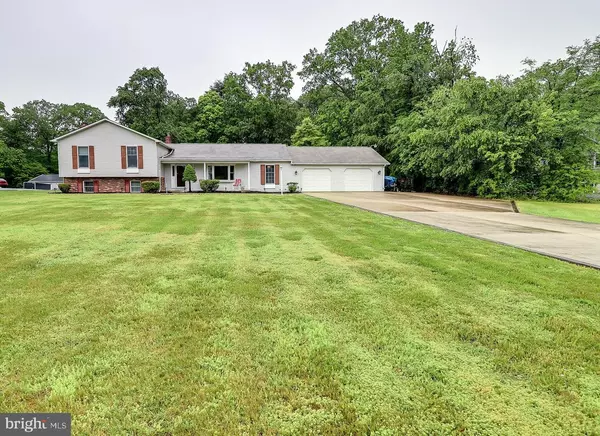For more information regarding the value of a property, please contact us for a free consultation.
966 BIRD RIVER BEACH RD Baltimore, MD 21220
Want to know what your home might be worth? Contact us for a FREE valuation!

Our team is ready to help you sell your home for the highest possible price ASAP
Key Details
Sold Price $394,900
Property Type Single Family Home
Sub Type Detached
Listing Status Sold
Purchase Type For Sale
Square Footage 2,880 sqft
Price per Sqft $137
Subdivision Bird River Beach
MLS Listing ID MDBC493976
Sold Date 07/17/20
Style Split Level
Bedrooms 3
Full Baths 3
Half Baths 1
HOA Y/N N
Abv Grd Liv Area 2,880
Originating Board BRIGHT
Year Built 1989
Annual Tax Amount $3,525
Tax Year 2019
Lot Size 1.080 Acres
Acres 1.08
Lot Dimensions 2.00 x
Property Description
3 Bedroom 3 1/2 Bath Custom Built Split Foyer Situated on 1.08 Acres. Offering 2,880 square Feet of Living Space and a Covered Front Porch. Imagine Cooking in the Large well designed Kitchen with Solid Surface Counters- Breakfast Bar- Lots of Cabinets w/ great Storage, Refrigerator, Cook Top, Dishwasher and Wall Oven stay, New Vinyl Flooring, Extra Large Breakfast Area w/ sliding Doors leading to the Enormous 30.5 X 28.5 Ft. Rear Deck, Formal Dining Room, Formal living Room with Large Picture Window offering plenty of natural light, Front Foyer Entrance with a solid Wood Door, Full Bath and Laundry area w/ Storage on the main level. Upper level offers 3 Spacious Bedrooms including the Full Master Bath & Master Bedroom w/ Private Deck. Lower Level Family Room offers a Wet Bar and Bar Stools. Plus the Propane Ventless Free Standing Stove , Utility Room, and a Huge Storage Area. 7 X 17 Ft Rear Deck Behind the 2+ Car Attached Garage. Home offers Multiple Car parking on the Concrete Driveway. Large Storage shed in the backyard stays. Rear Yard backs to Trees. American Home Shield Warranty Included. You will fall in love with the Bird River Beach Water Oriented Community. Your Dream Home Has Arrived, Welcome Home!
Location
State MD
County Baltimore
Zoning RESIDENTIAL
Rooms
Other Rooms Living Room, Dining Room, Primary Bedroom, Bedroom 3, Kitchen, Family Room, Breakfast Room, Laundry, Utility Room, Bathroom 1, Bathroom 2, Primary Bathroom, Half Bath
Basement Connecting Stairway, Heated, Improved, Interior Access, Rear Entrance, Daylight, Partial
Interior
Interior Features Bar, Breakfast Area, Carpet, Ceiling Fan(s), Central Vacuum, Dining Area, Kitchen - Eat-In, Kitchen - Island, Kitchen - Table Space, Primary Bath(s), Pantry, Upgraded Countertops, Wet/Dry Bar
Hot Water Electric
Heating Forced Air
Cooling Ceiling Fan(s), Central A/C
Flooring Carpet, Vinyl
Equipment Cooktop, Dishwasher, Dryer, Exhaust Fan, Icemaker, Oven - Wall, Refrigerator, Stove, Washer
Appliance Cooktop, Dishwasher, Dryer, Exhaust Fan, Icemaker, Oven - Wall, Refrigerator, Stove, Washer
Heat Source Oil
Laundry Main Floor
Exterior
Exterior Feature Deck(s), Porch(es)
Parking Features Garage - Front Entry, Garage Door Opener, Inside Access, Oversized
Garage Spaces 12.0
Water Access N
Roof Type Asphalt
Street Surface Black Top
Accessibility Level Entry - Main
Porch Deck(s), Porch(es)
Road Frontage City/County
Attached Garage 2
Total Parking Spaces 12
Garage Y
Building
Lot Description Landscaping, Level
Story 3
Sewer Community Septic Tank, Private Septic Tank
Water Well
Architectural Style Split Level
Level or Stories 3
Additional Building Above Grade, Below Grade
New Construction N
Schools
School District Baltimore County Public Schools
Others
Senior Community No
Tax ID 04152000007111
Ownership Fee Simple
SqFt Source Assessor
Special Listing Condition Standard
Read Less

GET MORE INFORMATION




