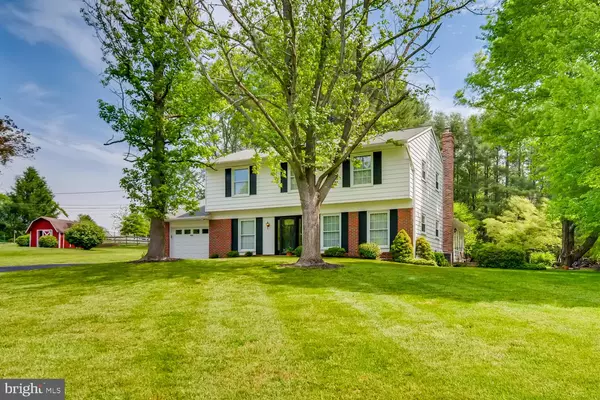For more information regarding the value of a property, please contact us for a free consultation.
6844 AUTUMN VIEW DR Sykesville, MD 21784
Want to know what your home might be worth? Contact us for a FREE valuation!

Our team is ready to help you sell your home for the highest possible price ASAP
Key Details
Sold Price $405,000
Property Type Single Family Home
Sub Type Detached
Listing Status Sold
Purchase Type For Sale
Square Footage 1,924 sqft
Price per Sqft $210
Subdivision Carroll Highlands
MLS Listing ID MDCR197010
Sold Date 07/10/20
Style Colonial
Bedrooms 4
Full Baths 2
Half Baths 1
HOA Y/N N
Abv Grd Liv Area 1,924
Originating Board BRIGHT
Year Built 1967
Annual Tax Amount $3,624
Tax Year 2019
Lot Size 0.860 Acres
Acres 0.86
Property Description
Welcome to 6844 Autumn View Dr. If you have been waiting for the opportunity to own a 4 BR 2.5 bath Colonial in Eldersburg / Sykesville area, your wait is over. Many updates done just awaiting your finishing touches. Enter through the leaded glass door with sidelights into the foyer. A formal dining room with pass through to kitchen. Lovely kitchen with upgraded 42" cabinetry, stainless steel appliances, granite counter tops and island, under counter lighting. Side door into single car garage with opener and exit to rear yard. Main level also includes a half bath, laundry room (appliances included), large living room with corner woodstove (brick wall & hearth) and French doors that lead to a 20' x 19' 3 season room with skylights and cathedral ceilings. A door out of the 3 season family room leads to a 11 x 20 concrete patio and overlooks the parklike rear yard that is suitable for gardening. The upper level offers 4 bedrooms with a master BR w/ walk in closet and a full bath. Plenty of closet storage in these rooms too. There is also a full basement that is unfinished and ready for your expansion.
Location
State MD
County Carroll
Zoning R
Rooms
Other Rooms Living Room, Dining Room, Primary Bedroom, Bedroom 2, Bedroom 3, Bedroom 4, Kitchen, Basement, Foyer, Sun/Florida Room, Laundry, Primary Bathroom, Full Bath, Half Bath
Basement Interior Access, Poured Concrete, Sump Pump, Unfinished
Interior
Interior Features Attic/House Fan, Carpet, Ceiling Fan(s), Crown Moldings, Dining Area, Primary Bath(s), Stain/Lead Glass, Tub Shower, Upgraded Countertops, Walk-in Closet(s), Wood Floors, Built-Ins, Chair Railings, Formal/Separate Dining Room, Kitchen - Island, Recessed Lighting, Skylight(s), Wood Stove, Floor Plan - Traditional, Kitchen - Eat-In
Hot Water Natural Gas
Heating Forced Air, Wood Burn Stove
Cooling Ceiling Fan(s), Central A/C, Dehumidifier, Programmable Thermostat, Whole House Fan
Flooring Carpet, Concrete, Hardwood, Laminated, Vinyl
Equipment Built-In Microwave, Dishwasher, Disposal, Dryer - Gas, Exhaust Fan, Icemaker, Oven/Range - Gas, Refrigerator, Washer
Window Features Double Pane,Palladian,Replacement,Skylights
Appliance Built-In Microwave, Dishwasher, Disposal, Dryer - Gas, Exhaust Fan, Icemaker, Oven/Range - Gas, Refrigerator, Washer
Heat Source Natural Gas
Laundry Dryer In Unit, Main Floor, Washer In Unit
Exterior
Exterior Feature Patio(s), Porch(es)
Parking Features Garage - Front Entry, Garage Door Opener
Garage Spaces 7.0
Utilities Available Cable TV Available, DSL Available
Water Access N
View Street, Trees/Woods
Roof Type Asphalt
Street Surface Black Top
Accessibility None
Porch Patio(s), Porch(es)
Road Frontage City/County
Attached Garage 1
Total Parking Spaces 7
Garage Y
Building
Lot Description Backs to Trees, Landscaping, Level
Story 3
Sewer Public Sewer
Water Public
Architectural Style Colonial
Level or Stories 3
Additional Building Above Grade, Below Grade
Structure Type Cathedral Ceilings,Dry Wall
New Construction N
Schools
Elementary Schools Carrolltowne
Middle Schools Oklahoma Rd
High Schools Liberty
School District Carroll County Public Schools
Others
Senior Community No
Tax ID 0705023017
Ownership Fee Simple
SqFt Source Assessor
Acceptable Financing Cash, Conventional, FHA, VA
Listing Terms Cash, Conventional, FHA, VA
Financing Cash,Conventional,FHA,VA
Special Listing Condition Standard
Read Less

Bought with Patrick M McKenna • RE/MAX Advantage Realty



