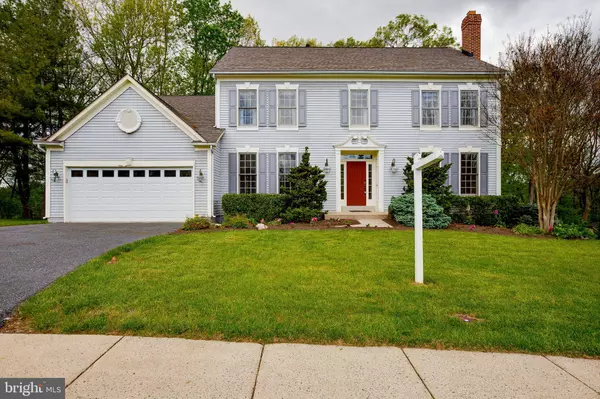For more information regarding the value of a property, please contact us for a free consultation.
6141 FIELDCREST DR Frederick, MD 21701
Want to know what your home might be worth? Contact us for a FREE valuation!

Our team is ready to help you sell your home for the highest possible price ASAP
Key Details
Sold Price $478,500
Property Type Single Family Home
Sub Type Detached
Listing Status Sold
Purchase Type For Sale
Square Footage 4,711 sqft
Price per Sqft $101
Subdivision Spring Ridge
MLS Listing ID MDFR263582
Sold Date 06/29/20
Style Colonial
Bedrooms 5
Full Baths 4
Half Baths 1
HOA Fees $82/mo
HOA Y/N Y
Abv Grd Liv Area 3,511
Originating Board BRIGHT
Year Built 1993
Annual Tax Amount $6,030
Tax Year 2019
Lot Size 0.431 Acres
Acres 0.43
Property Description
Beautiful, spacious colonial in lovely Spring Ridge community! Be sure to take the video tour (copy and paste url into brower): https://properties.myhouselens.com/ub/23792/6141%20Fieldcrest%20Drive,%20Frederick,%20MD,%20USA%2021701. From the freshly mulched landscaped front yard, enter into the welcoming foyer and enjoy the open floorplan and soaring double-story ceilings. Skylights and large windows mean so much natural light. Formal sitting room/library with fireplace, large office with built-in storage, sunroom with gorgeous glass French doors, open living room with second fireplace, hardwood floors, ample kitchen with center island and new flooring, laundry room, and access from two rooms out to the large deck overlooking wooded area...all on the expansive first floor! Upstairs is the grand master suite with master bath and walk-in closet, along with three more spacious bedrooms and two full baths (one a jack-and-jill). Amazing finished lower level includes so many perks! Built-in wine storage, large storage room with shelves, large fifth bedroom, full bathroom, wood shop with air filtration and table/shelves, all in addition to a large recreation area and a flat walk-out to the back yard. Lots of additional living space! Other pluses...newer high-quality roof (3 years) with transferable warranty, fresh paint, custom built-in shelves throughout the house. Mudroom is off of the 2-car garage for convenient entry into the home. Total square footage is almost 5,400 - one of the largest models in the community. Pride of ownership is evident in this impeccable home - sellers are original owners. Hurry to make this home your own...it is priced to sell!
Location
State MD
County Frederick
Zoning PUD
Rooms
Basement Fully Finished, Heated, Interior Access, Outside Entrance, Rear Entrance, Shelving, Walkout Level, Windows, Workshop
Interior
Interior Features Floor Plan - Open, Kitchen - Island, Primary Bath(s), Wine Storage
Heating Forced Air
Cooling Central A/C
Fireplaces Number 2
Equipment Dishwasher, Disposal, Dryer, Oven - Double, Refrigerator, Washer, Water Heater, Cooktop
Fireplace Y
Appliance Dishwasher, Disposal, Dryer, Oven - Double, Refrigerator, Washer, Water Heater, Cooktop
Heat Source Natural Gas
Exterior
Exterior Feature Deck(s)
Parking Features Garage - Front Entry, Inside Access
Garage Spaces 2.0
Amenities Available Basketball Courts, Club House, Common Grounds, Jog/Walk Path, Pool - Outdoor, Tennis Courts
Water Access N
View Trees/Woods
Accessibility None
Porch Deck(s)
Attached Garage 2
Total Parking Spaces 2
Garage Y
Building
Story 3
Sewer Public Sewer
Water Public
Architectural Style Colonial
Level or Stories 3
Additional Building Above Grade, Below Grade
New Construction N
Schools
School District Frederick County Public Schools
Others
HOA Fee Include Common Area Maintenance,Pool(s),Recreation Facility,Snow Removal
Senior Community No
Tax ID 1109279539
Ownership Fee Simple
SqFt Source Assessor
Special Listing Condition Standard
Read Less

Bought with Rita Bailey • Long & Foster Real Estate, Inc.



