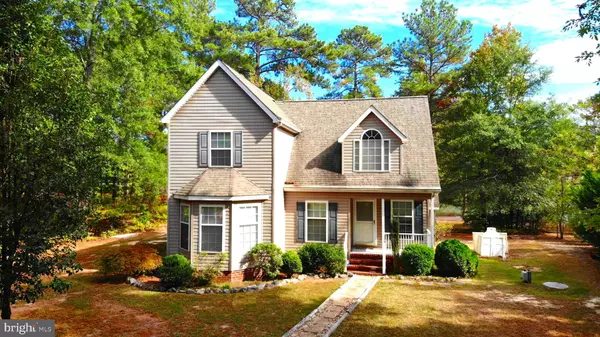For more information regarding the value of a property, please contact us for a free consultation.
77 DUCK POINT CIR Montross, VA 22520
Want to know what your home might be worth? Contact us for a FREE valuation!

Our team is ready to help you sell your home for the highest possible price ASAP
Key Details
Sold Price $395,000
Property Type Single Family Home
Sub Type Detached
Listing Status Sold
Purchase Type For Sale
Square Footage 2,130 sqft
Price per Sqft $185
Subdivision Cabin Point / Glebe Harbor
MLS Listing ID VAWE116320
Sold Date 06/26/20
Style Colonial
Bedrooms 4
Full Baths 2
Half Baths 1
HOA Y/N N
Abv Grd Liv Area 2,130
Originating Board BRIGHT
Year Built 2002
Annual Tax Amount $2,205
Tax Year 2019
Lot Size 1.540 Acres
Acres 1.54
Property Description
This is Your New Home!This little Piece of Heaven is a Great Weekend Getaway or Your New Primary Residence just over 2 hours from Washington DC. Enjoy Waterfront living at it's best. This turn key home offers approximately 300 feet of Water frontage on Cabin Point Creek. We have a Dock/Pier and a boat lift. Sun Room overlooks the water, Main Level Master Suite with Bay Windows and a huge Walk In Closet. Master Bedroom has a nice size Full Bath. Aside from the Fantastic Water View this home Boast of 3 large Rooms upstairs. The Bonus Room can also be used as a Bedroom along with the other 2 Over sized Bedrooms. (The Best Part is the present 4 Bedrooms and Living Room Furniture Conveys as well as the Gas Grill). (See Attachment for other Items that Convey) Also on this Peaceful Lot a Detached Garage as well as a over sized Shed. This Beautiful Home is Low Maintenance so pack your bags and move on in and start enjoying this community and the incredible Water view and all this Community has to offer. HOA is Optional. Communities Amenities include Clubhouse, Tennis Court, Pool, Sand Beach and Boat Launch.
Location
State VA
County Westmoreland
Zoning RESDENTIAL
Rooms
Other Rooms Living Room, Kitchen, Sun/Florida Room, Laundry, Bathroom 2, Bathroom 3, Bonus Room, Primary Bathroom, Half Bath
Main Level Bedrooms 1
Interior
Interior Features Carpet, Ceiling Fan(s), Combination Dining/Living, Family Room Off Kitchen, Floor Plan - Open, Tub Shower, Walk-in Closet(s), Window Treatments, Wood Floors
Hot Water Electric, Propane
Heating Heat Pump(s)
Cooling Central A/C
Flooring Carpet, Hardwood
Fireplaces Number 1
Fireplaces Type Fireplace - Glass Doors, Gas/Propane
Equipment Built-In Microwave, Dishwasher, Dryer - Electric, Exhaust Fan, Icemaker, Microwave, Oven - Self Cleaning, Refrigerator, Washer
Furnishings Yes
Fireplace Y
Window Features Bay/Bow,Palladian
Appliance Built-In Microwave, Dishwasher, Dryer - Electric, Exhaust Fan, Icemaker, Microwave, Oven - Self Cleaning, Refrigerator, Washer
Heat Source Electric
Laundry Dryer In Unit, Washer In Unit
Exterior
Exterior Feature Deck(s), Enclosed, Porch(es), Screened
Parking Features Oversized, Garage Door Opener
Garage Spaces 2.0
Water Access Y
View Creek/Stream, Panoramic, River, Trees/Woods, Water
Roof Type Shingle
Accessibility None
Porch Deck(s), Enclosed, Porch(es), Screened
Total Parking Spaces 2
Garage Y
Building
Story 2
Sewer Septic Pump, Septic < # of BR
Water Community
Architectural Style Colonial
Level or Stories 2
Additional Building Above Grade, Below Grade
Structure Type Dry Wall
New Construction N
Schools
High Schools Washington & Lee
School District Westmoreland County Public Schools
Others
Senior Community No
Tax ID 25B2 2 80
Ownership Fee Simple
SqFt Source Assessor
Horse Property N
Special Listing Condition Standard
Read Less

Bought with Non Member • Non Subscribing Office



