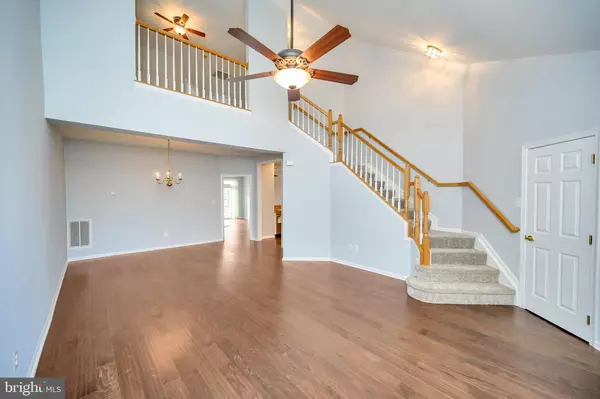For more information regarding the value of a property, please contact us for a free consultation.
6914 BROADLEAF TER Gainesville, VA 20155
Want to know what your home might be worth? Contact us for a FREE valuation!

Our team is ready to help you sell your home for the highest possible price ASAP
Key Details
Sold Price $387,400
Property Type Single Family Home
Sub Type Twin/Semi-Detached
Listing Status Sold
Purchase Type For Sale
Square Footage 1,684 sqft
Price per Sqft $230
Subdivision Heritage Hunt
MLS Listing ID VAPW487046
Sold Date 06/25/20
Style Villa
Bedrooms 3
Full Baths 2
Half Baths 1
HOA Fees $310/mo
HOA Y/N Y
Abv Grd Liv Area 1,684
Originating Board BRIGHT
Year Built 2003
Annual Tax Amount $4,270
Tax Year 2020
Lot Size 2,783 Sqft
Acres 0.06
Property Description
This is a Must See! Lovely attached villa in an active living 55+ Gated Community of award winning Heritage Hunt located in Gainesville, VA. Heritage Hunt offers quality homes and resort style amenities. This spacious 2-level, 3 bedroom, 3 bath home offers a main-level master bedroom w/ a beautiful floor plan. Gleaming h/w floors, vaulted ceiling, crown molding & spacious rooms. Home offers main level master suite and laundry room. Main level family room with gas fireplace and walkout to back patio. The loft features a huge landing with two bedrooms, den/office space and a full bath. New hardwood flooring, carpet, and paint throughout. Upgraded kitchen appliances and new dishwasher. Shopping, social, and medical services nearby. This home is a gem!
Location
State VA
County Prince William
Zoning PMR
Rooms
Other Rooms Living Room, Bedroom 2, Bedroom 3, Kitchen, Laundry, Loft, Bathroom 2, Bathroom 3, Primary Bathroom
Main Level Bedrooms 1
Interior
Interior Features Carpet, Ceiling Fan(s), Crown Moldings, Entry Level Bedroom, Wood Floors
Hot Water Electric
Heating Forced Air
Cooling Central A/C
Fireplaces Number 1
Fireplaces Type Gas/Propane, Fireplace - Glass Doors
Fireplace Y
Heat Source Natural Gas
Laundry Main Floor
Exterior
Parking Features Garage - Front Entry
Garage Spaces 1.0
Utilities Available Cable TV, Natural Gas Available
Amenities Available Art Studio, Bar/Lounge, Billiard Room, Club House, Common Grounds, Community Center, Dining Rooms, Exercise Room, Fitness Center, Game Room, Gated Community, Golf Course, Golf Course Membership Available, Jog/Walk Path, Library, Meeting Room, Pool - Indoor, Pool - Outdoor, Tennis Courts
Water Access N
View Garden/Lawn
Accessibility 2+ Access Exits, >84\" Garage Door, Level Entry - Main
Attached Garage 1
Total Parking Spaces 1
Garage Y
Building
Story 2
Sewer Public Sewer
Water Public
Architectural Style Villa
Level or Stories 2
Additional Building Above Grade, Below Grade
New Construction N
Schools
Elementary Schools Tyler
Middle Schools Bull Run
High Schools Battlefield
School District Prince William County Public Schools
Others
Pets Allowed Y
HOA Fee Include Cable TV,Trash,Pool(s),High Speed Internet,Security Gate
Senior Community Yes
Age Restriction 55
Tax ID 7397-88-5830
Ownership Fee Simple
SqFt Source Estimated
Acceptable Financing Cash, Conventional, FHA, VA
Horse Property N
Listing Terms Cash, Conventional, FHA, VA
Financing Cash,Conventional,FHA,VA
Special Listing Condition Standard
Pets Allowed No Pet Restrictions
Read Less

Bought with Roger Mishoe • Samson Properties



