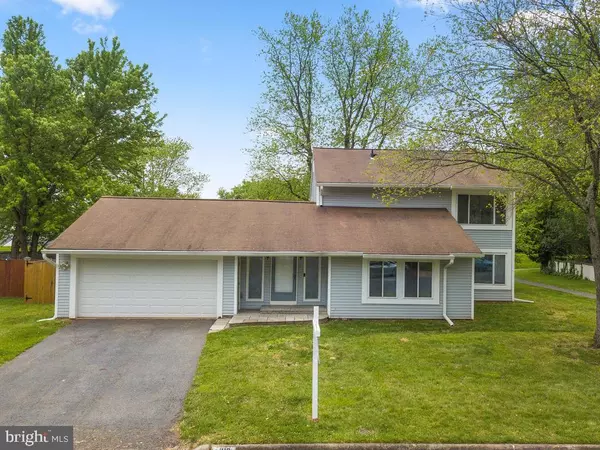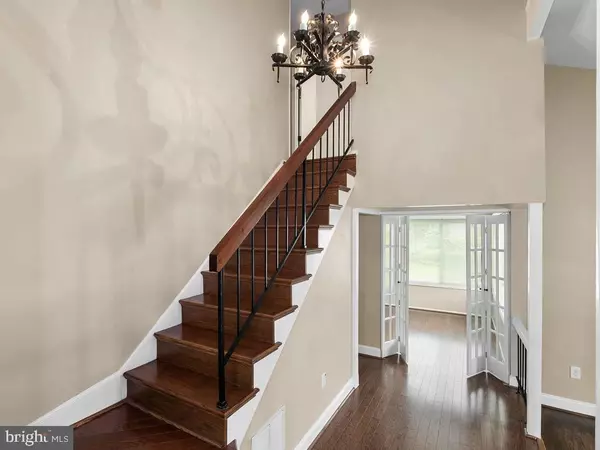For more information regarding the value of a property, please contact us for a free consultation.
212 W MEADOWLAND LN Sterling, VA 20164
Want to know what your home might be worth? Contact us for a FREE valuation!

Our team is ready to help you sell your home for the highest possible price ASAP
Key Details
Sold Price $500,000
Property Type Single Family Home
Sub Type Detached
Listing Status Sold
Purchase Type For Sale
Square Footage 2,040 sqft
Price per Sqft $245
Subdivision Sugarland Run
MLS Listing ID VALO410900
Sold Date 06/24/20
Style Colonial
Bedrooms 5
Full Baths 2
Half Baths 1
HOA Fees $74/mo
HOA Y/N Y
Abv Grd Liv Area 2,040
Originating Board BRIGHT
Year Built 1974
Annual Tax Amount $4,037
Tax Year 2020
Lot Size 8,712 Sqft
Acres 0.2
Property Description
Check out this YARD! This beautifully appointed Balboa model with an entertainer s dream of a backyard, is tucked into the heart of the popular Sugarland Run community. The main level layout can be uniquely configured to your needs with so many options! You are greeted by a wood staircase and a two story entry way, followed by a spacious family room, office or main level bedroom, powder room, and kitchen with dining space. The recently updated kitchen features white cabinets and granite countertops and spacious dining room with wood burning fireplace and stylish built-ins. Upstairs you will find four generously sized bedrooms, and two full bathrooms! Enjoy your 2 car garage and covered mudroom for added utility space! Spend your Summer hanging out in your fenced, quarter acre lot, with a freshly painted deck!Recent updates include: water heater( 15), hvac ( 16), bathroom updates ( 20)
Location
State VA
County Loudoun
Zoning 18
Rooms
Main Level Bedrooms 1
Interior
Heating Heat Pump(s)
Cooling Central A/C
Fireplaces Number 1
Furnishings No
Fireplace Y
Heat Source Electric
Exterior
Parking Features Garage - Front Entry
Garage Spaces 2.0
Water Access N
Accessibility None
Attached Garage 2
Total Parking Spaces 2
Garage Y
Building
Story 2
Sewer Public Sewer
Water Public
Architectural Style Colonial
Level or Stories 2
Additional Building Above Grade, Below Grade
New Construction N
Schools
Middle Schools Seneca Ridge
High Schools Dominion
School District Loudoun County Public Schools
Others
Senior Community No
Tax ID 012401542000
Ownership Fee Simple
SqFt Source Assessor
Special Listing Condition Standard
Read Less

Bought with Kimberly A Spear • Keller Williams Realty



