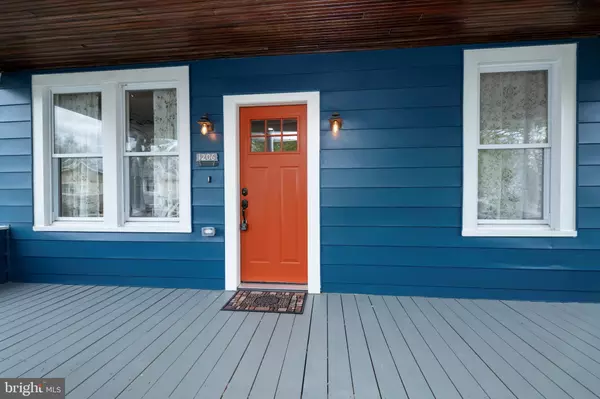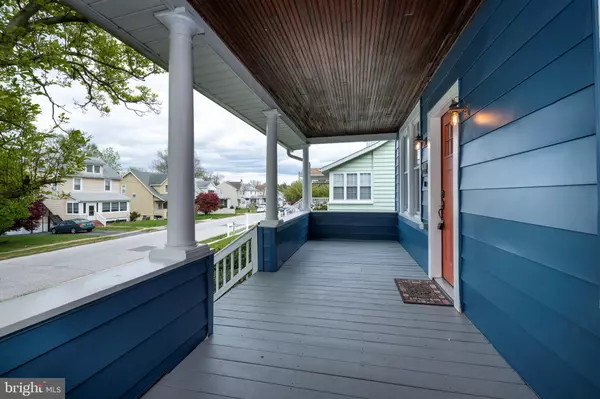For more information regarding the value of a property, please contact us for a free consultation.
1206 ELM RIDGE AVE Baltimore, MD 21229
Want to know what your home might be worth? Contact us for a FREE valuation!

Our team is ready to help you sell your home for the highest possible price ASAP
Key Details
Sold Price $339,777
Property Type Single Family Home
Sub Type Detached
Listing Status Sold
Purchase Type For Sale
Square Footage 2,190 sqft
Price per Sqft $155
Subdivision Elm Ridge
MLS Listing ID MDBC492448
Sold Date 06/16/20
Style Craftsman
Bedrooms 4
Full Baths 2
HOA Y/N N
Abv Grd Liv Area 1,740
Originating Board BRIGHT
Year Built 1930
Annual Tax Amount $2,451
Tax Year 2019
Lot Size 7,100 Sqft
Acres 0.16
Property Description
Make this stylish renovation your new home and be the envy of your friends and neighbors! Attention to detail and unique design features set this home apart from the rest. Not your cookie cutter renovation! From the time you walk up the steps to the open porch you feel relaxed and at home. Open concept floor plan, with generously sized, sun filled rooms. 2 large bedrooms on 1st floor and large master bedroom suite with huge walk in closet. Sleek and modern design bathrooms with European wall hung toilets.Beautifully renovated kitchen with SS appliances, granite countertops and custom cabinets. Gorgeous original, refinished hardwood pine flooring throughout the main floor and upstairs. Mud room off kitchen with extra storage. The large finished basement with exposed beams offers extra space for the kids to play or spend family time together. Nice back yard, ideal for summer entertaining! Large driveway offering parking for 2 cars plus detached garage. This house has been completely renovated, central heating and A/C with dual zone system to ensure comfort year round. All new plumbing. Great location with Catonsville schools, nearby shopping, close to UMBC and all commuter routes 695, 95 and the Marc train.
Location
State MD
County Baltimore
Zoning R
Rooms
Other Rooms Living Room, Dining Room, Primary Bedroom, Bedroom 2, Kitchen, Family Room, Bedroom 1, Utility Room, Bathroom 2, Primary Bathroom
Basement Other
Main Level Bedrooms 2
Interior
Interior Features Dining Area, Entry Level Bedroom, Floor Plan - Open, Kitchen - Gourmet, Primary Bath(s), Recessed Lighting, Walk-in Closet(s), Window Treatments, Wood Floors
Hot Water Natural Gas
Heating Forced Air
Cooling Central A/C
Flooring Hardwood
Equipment Microwave, Oven/Range - Gas, Refrigerator, Stainless Steel Appliances, Dishwasher
Appliance Microwave, Oven/Range - Gas, Refrigerator, Stainless Steel Appliances, Dishwasher
Heat Source Natural Gas
Exterior
Parking Features Garage Door Opener
Garage Spaces 1.0
Water Access N
View Garden/Lawn
Roof Type Shingle
Accessibility 2+ Access Exits
Total Parking Spaces 1
Garage Y
Building
Story 3+
Sewer Public Sewer
Water Public
Architectural Style Craftsman
Level or Stories 3+
Additional Building Above Grade, Below Grade
Structure Type 9'+ Ceilings
New Construction N
Schools
School District Baltimore County Public Schools
Others
Senior Community No
Tax ID 04131318101400
Ownership Fee Simple
SqFt Source Assessor
Special Listing Condition Standard
Read Less

Bought with Rick J Mudd • RE/MAX Executive



