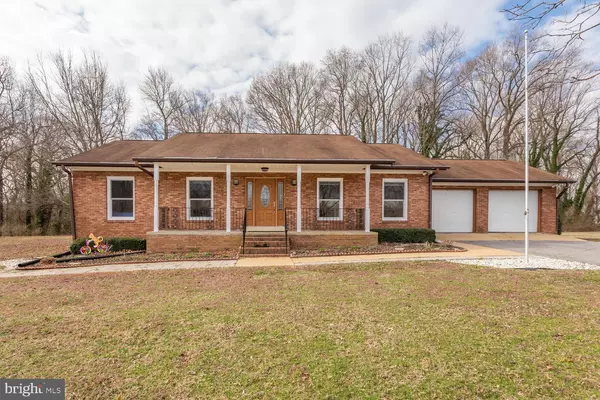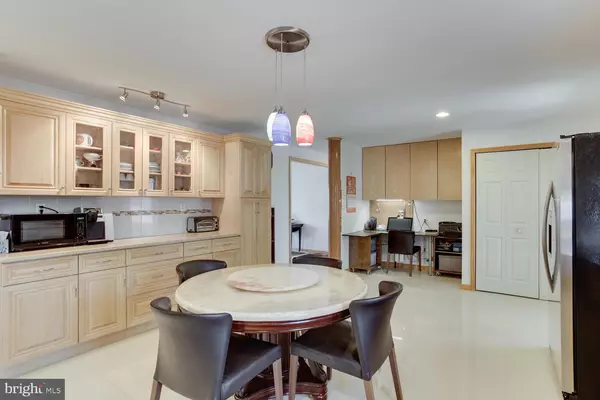For more information regarding the value of a property, please contact us for a free consultation.
350 SWAGGERS POINT RD Solomons, MD 20688
Want to know what your home might be worth? Contact us for a FREE valuation!

Our team is ready to help you sell your home for the highest possible price ASAP
Key Details
Sold Price $335,000
Property Type Single Family Home
Sub Type Detached
Listing Status Sold
Purchase Type For Sale
Square Footage 1,550 sqft
Price per Sqft $216
Subdivision None Available
MLS Listing ID MDCA174814
Sold Date 04/23/20
Style Ranch/Rambler
Bedrooms 3
Full Baths 2
HOA Y/N N
Abv Grd Liv Area 1,550
Originating Board BRIGHT
Year Built 1984
Annual Tax Amount $3,380
Tax Year 2019
Lot Size 3.370 Acres
Acres 3.37
Property Description
This quaint home nestled near the woods is perfect for nature lovers or those looking to expand the lot further. With 40% of the lot covered in beautiful Maryland greenery residents can enjoy a nice stroll around the 2.2-acre lot. A sun room with tile floors and easy to open windows allow for not only natural light to pour in but provide ventilation in both the spring and summertime. The living areas, and bedrooms are complete with hardwood floors and along with an open space kitchen floor plan. The more traditionally built house is accompanied by a modern touch in the master bathroom with a double basin sink and plenty of upper and lower storage space. The house is perfectly located near Historic Solomon's Island and is within a 5-minute drive of the water. This single level home makes it easy to maintain. The kitchen is upgraded with quartz counter top and SS appliances. 3 bedroom 2 full bath + a den. It is sitting in lot 6 and buyer has a option to buy the lot 7 next to the house(1 acre cleared), which is approved with well and septic for an additional $100,000.
Location
State MD
County Calvert
Zoning TC
Rooms
Basement Garage Access, Unfinished
Main Level Bedrooms 3
Interior
Interior Features Ceiling Fan(s), Combination Kitchen/Dining, Kitchen - Eat-In, Kitchen - Efficiency, Primary Bath(s), Recessed Lighting, Store/Office, Upgraded Countertops, Walk-in Closet(s), Wood Floors
Hot Water Bottled Gas
Heating Forced Air
Cooling Central A/C
Equipment Dishwasher, Dryer - Electric, Dryer - Front Loading, ENERGY STAR Clothes Washer, ENERGY STAR Dishwasher, Exhaust Fan, Microwave, Oven - Double, Oven - Self Cleaning, Oven/Range - Electric, Range Hood, Refrigerator, Stainless Steel Appliances, Washer - Front Loading, Water Heater - Tankless
Window Features Double Pane,Screens
Appliance Dishwasher, Dryer - Electric, Dryer - Front Loading, ENERGY STAR Clothes Washer, ENERGY STAR Dishwasher, Exhaust Fan, Microwave, Oven - Double, Oven - Self Cleaning, Oven/Range - Electric, Range Hood, Refrigerator, Stainless Steel Appliances, Washer - Front Loading, Water Heater - Tankless
Heat Source Electric
Exterior
Parking Features Garage - Front Entry, Garage Door Opener
Garage Spaces 2.0
Water Access N
Accessibility None
Attached Garage 2
Total Parking Spaces 2
Garage Y
Building
Lot Description Backs to Trees, Trees/Wooded
Story 2
Sewer Septic Exists
Water Well
Architectural Style Ranch/Rambler
Level or Stories 2
Additional Building Above Grade, Below Grade
New Construction N
Schools
School District Calvert County Public Schools
Others
Senior Community No
Tax ID 0501022954
Ownership Fee Simple
SqFt Source Assessor
Special Listing Condition Standard
Read Less

Bought with Belinda Taylor • O Brien Realty



