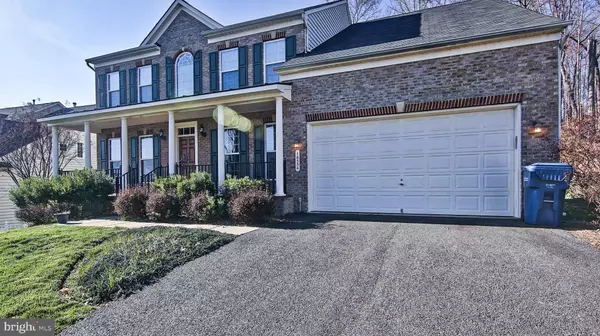For more information regarding the value of a property, please contact us for a free consultation.
16534 LOUISVILLE PL Woodbridge, VA 22191
Want to know what your home might be worth? Contact us for a FREE valuation!

Our team is ready to help you sell your home for the highest possible price ASAP
Key Details
Sold Price $559,000
Property Type Single Family Home
Sub Type Detached
Listing Status Sold
Purchase Type For Sale
Square Footage 4,961 sqft
Price per Sqft $112
Subdivision Powells Landing
MLS Listing ID VAPW489564
Sold Date 05/04/20
Style Colonial
Bedrooms 5
Full Baths 4
Half Baths 1
HOA Fees $100/mo
HOA Y/N Y
Abv Grd Liv Area 3,320
Originating Board BRIGHT
Year Built 2007
Annual Tax Amount $6,538
Tax Year 2020
Lot Size 10,354 Sqft
Acres 0.24
Property Description
Beautiful sunny open floor plan home in great condition. Brazilian cherry entry in foyer with raised ceiling cascades into a formal dining area with great custom finishes in neutral tones. The kitchen with its tumbled marble look in tile for durability, maple cabinets and stainless steel appliances also has a built-in breakfast bar; it opens into the family seating area and hosts a florida/sun room. The family room with its shag carpet and fireplace offers a great living space. With this corner lot you are sure enjoy as much or little privacy as you want. The yard has a programmable sprinkler system. The covered porch provides a great area to sit and watch the kids play. After a long day retreat to the master bath with jetted soaking tub or the spacious roman shower with 2 shower heads. The finished basement offers additional bonus room with closet space for visiting family with a finished bonus room, full bath and open den/living area. Community center offers spacious playground and seasonal pool access
Location
State VA
County Prince William
Zoning R4
Direction East
Rooms
Basement Fully Finished
Interior
Interior Features Breakfast Area, Ceiling Fan(s), Chair Railings, Dining Area, Family Room Off Kitchen, Floor Plan - Open, Kitchen - Eat-In, Kitchen - Gourmet, Kitchen - Island, Primary Bath(s), Pantry, Recessed Lighting, Soaking Tub, Sprinkler System, Walk-in Closet(s)
Heating Central, Forced Air
Cooling Central A/C, Ceiling Fan(s)
Fireplaces Number 1
Equipment Built-In Microwave, Cooktop, Cooktop - Down Draft, Dishwasher, Disposal, Dryer, Dryer - Electric, Exhaust Fan, Humidifier, Icemaker, Microwave, Oven - Double, Oven - Self Cleaning, Water Heater
Appliance Built-In Microwave, Cooktop, Cooktop - Down Draft, Dishwasher, Disposal, Dryer, Dryer - Electric, Exhaust Fan, Humidifier, Icemaker, Microwave, Oven - Double, Oven - Self Cleaning, Water Heater
Heat Source Natural Gas
Exterior
Parking Features Garage - Side Entry
Garage Spaces 2.0
Water Access N
Accessibility None
Attached Garage 2
Total Parking Spaces 2
Garage Y
Building
Story 3+
Sewer Public Sewer
Water Public
Architectural Style Colonial
Level or Stories 3+
Additional Building Above Grade, Below Grade
New Construction N
Schools
School District Prince William County Public Schools
Others
HOA Fee Include Management,Pool(s),Reserve Funds,Snow Removal,Trash
Senior Community No
Tax ID 8390-31-1774
Ownership Fee Simple
SqFt Source Estimated
Acceptable Financing Conventional, Cash, FHA, VA
Listing Terms Conventional, Cash, FHA, VA
Financing Conventional,Cash,FHA,VA
Special Listing Condition Standard
Read Less

Bought with Steve Capalbo • Long & Foster Real Estate, Inc.



