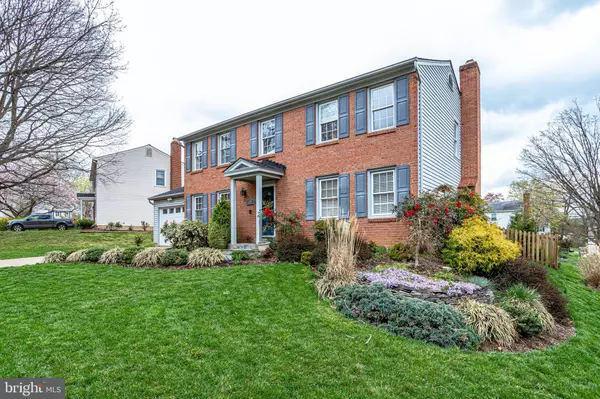For more information regarding the value of a property, please contact us for a free consultation.
7636 TRAIL RUN RD Falls Church, VA 22042
Want to know what your home might be worth? Contact us for a FREE valuation!

Our team is ready to help you sell your home for the highest possible price ASAP
Key Details
Sold Price $721,100
Property Type Single Family Home
Sub Type Detached
Listing Status Sold
Purchase Type For Sale
Square Footage 2,528 sqft
Price per Sqft $285
Subdivision Holmes Run Crossing
MLS Listing ID VAFX1119036
Sold Date 04/30/20
Style Colonial
Bedrooms 4
Full Baths 2
Half Baths 2
HOA Y/N N
Abv Grd Liv Area 1,728
Originating Board BRIGHT
Year Built 1979
Annual Tax Amount $7,293
Tax Year 2020
Lot Size 9,588 Sqft
Acres 0.22
Property Description
Virtual, 3D tour available! Lovely, light-filled colonial in Falls Church's best kept secret, Holmes Run Crossing! Beautifully landscaped lot with large deck. Hardwoods throughout main and most of upper level. Home has been updated throughout with new 50 year architectural roof in 2019 with transferrable warranty, HWH 2015, HVAC 2012. Kitchen has birchwood cabinets, granite counters and stainless appliances - open to dining room. Open living and family rooms with custom paint and wood wall with living edge hardwood mantle. Beautiful master with walk-in closet and wall closet. Updated master bath with large walk-in shower. Limestone hall bath. New carpet in 2 upper level bedrooms bedrooms. Luxury vinyl planks in large recreation room with bar and built-ins. Vytex windows being renewed for the new owner! Nothing to do but move in! Fantastic community park & community pool membership available at Woodley! Minutes from desirable Mosaic District, shopping, dining and nightlife - plus metro! Excellent location inside the beltway with access to all major commuter routes. **Owner is licensed Realtor**.
Location
State VA
County Fairfax
Zoning 140
Rooms
Other Rooms Living Room, Dining Room, Primary Bedroom, Bedroom 2, Bedroom 3, Kitchen, Family Room, Den, Bedroom 1, Laundry, Recreation Room, Storage Room, Bathroom 2, Primary Bathroom, Half Bath
Basement Full, Fully Finished, Connecting Stairway
Interior
Interior Features Attic, Bar, Ceiling Fan(s), Chair Railings, Crown Moldings, Dining Area, Primary Bath(s), Recessed Lighting, Soaking Tub, Walk-in Closet(s), Wet/Dry Bar, Wood Floors
Hot Water Electric
Heating Heat Pump(s)
Cooling Ceiling Fan(s), Central A/C
Fireplaces Number 1
Fireplaces Type Wood
Equipment Built-In Microwave, Dishwasher, Disposal, Dryer, Exhaust Fan, Icemaker, Oven/Range - Electric, Refrigerator, Washer, Water Dispenser
Fireplace Y
Appliance Built-In Microwave, Dishwasher, Disposal, Dryer, Exhaust Fan, Icemaker, Oven/Range - Electric, Refrigerator, Washer, Water Dispenser
Heat Source Electric
Laundry Basement
Exterior
Exterior Feature Deck(s)
Parking Features Garage Door Opener, Garage - Front Entry
Garage Spaces 1.0
Fence Fully
Water Access N
Roof Type Architectural Shingle
Accessibility None
Porch Deck(s)
Attached Garage 1
Total Parking Spaces 1
Garage Y
Building
Story 3+
Sewer Public Sewer
Water Public
Architectural Style Colonial
Level or Stories 3+
Additional Building Above Grade, Below Grade
New Construction N
Schools
Elementary Schools Westlawn
Middle Schools Jackson
High Schools Falls Church
School District Fairfax County Public Schools
Others
Pets Allowed Y
Senior Community No
Tax ID 0592 19 0090
Ownership Fee Simple
SqFt Source Assessor
Security Features Electric Alarm
Horse Property N
Special Listing Condition Standard
Pets Allowed No Pet Restrictions
Read Less

Bought with Peggy M Skrocki • Long & Foster Real Estate, Inc.



