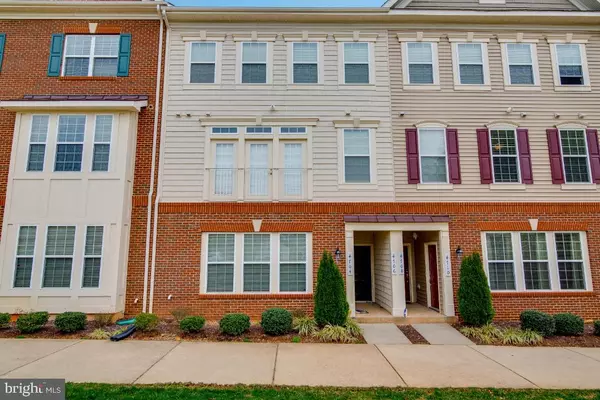For more information regarding the value of a property, please contact us for a free consultation.
4706 DANE RIDGE #4 Woodbridge, VA 22193
Want to know what your home might be worth? Contact us for a FREE valuation!

Our team is ready to help you sell your home for the highest possible price ASAP
Key Details
Sold Price $340,000
Property Type Condo
Sub Type Condo/Co-op
Listing Status Sold
Purchase Type For Sale
Square Footage 2,194 sqft
Price per Sqft $154
Subdivision Dane Ridge Condo
MLS Listing ID VAPW489774
Sold Date 04/22/20
Style Traditional
Bedrooms 3
Full Baths 3
Half Baths 1
Condo Fees $180/mo
HOA Y/N N
Abv Grd Liv Area 2,194
Originating Board BRIGHT
Year Built 2016
Annual Tax Amount $3,871
Tax Year 2019
Property Description
Beautiful move in ready townhome in the heart of Woodbridge. Just minutes away from shopping, restaurants, 95/Route 1, VRE and commuter lots. This is one of the largest models in the development. 3 bedrooms, 3 1/2 baths, garage and balcony. Updated kitchen with stainless appliances, tons of cabinet space, granite counter tops and hardwood. Main level laundry room and half bath. Lots of natural light and recessed lighting. Two large bedrooms on the second floor. Master bedroom has large walk in closets and full bath with an additional full bath on this level. Top level has another large Master bedroom and full bath with double sinks and additional walk in closets. Tons of storage space. This is MOVE in ready so won't last long.
Location
State VA
County Prince William
Zoning R16
Rooms
Other Rooms Dining Room, Bedroom 3, Kitchen, Library, Bedroom 1, Laundry, Bathroom 3
Interior
Interior Features Attic, Breakfast Area, Carpet, Ceiling Fan(s), Chair Railings, Crown Moldings, Dining Area, Family Room Off Kitchen, Floor Plan - Open, Kitchen - Gourmet, Kitchen - Island, Primary Bath(s), Recessed Lighting, Pantry, Soaking Tub, Upgraded Countertops, Walk-in Closet(s), Window Treatments, Wood Floors
Hot Water Electric
Heating Energy Star Heating System
Cooling Ceiling Fan(s), Central A/C
Flooring Ceramic Tile, Carpet, Hardwood
Equipment Built-In Microwave, Dishwasher, Disposal, Energy Efficient Appliances, ENERGY STAR Refrigerator, Exhaust Fan, Icemaker, Oven/Range - Gas, Refrigerator, Stainless Steel Appliances, Washer/Dryer Hookups Only, Water Heater
Fireplace N
Window Features Double Hung,ENERGY STAR Qualified,Low-E,Screens
Appliance Built-In Microwave, Dishwasher, Disposal, Energy Efficient Appliances, ENERGY STAR Refrigerator, Exhaust Fan, Icemaker, Oven/Range - Gas, Refrigerator, Stainless Steel Appliances, Washer/Dryer Hookups Only, Water Heater
Heat Source Natural Gas
Laundry Main Floor
Exterior
Parking Features Garage Door Opener
Garage Spaces 2.0
Utilities Available Cable TV Available, DSL Available, Fiber Optics Available, Phone Available
Amenities Available Common Grounds, Tot Lots/Playground
Water Access N
Accessibility None
Attached Garage 2
Total Parking Spaces 2
Garage Y
Building
Story 3+
Sewer Public Sewer
Water Public
Architectural Style Traditional
Level or Stories 3+
Additional Building Above Grade
New Construction N
Schools
Elementary Schools Minnieville
Middle Schools George M. Hampton
High Schools Gar-Field
School District Prince William County Public Schools
Others
Pets Allowed Y
HOA Fee Include Common Area Maintenance,Management,Reserve Funds,Lawn Maintenance,Ext Bldg Maint
Senior Community No
Tax ID NO TAX RECORD
Ownership Condominium
Security Features Security System,Smoke Detector
Special Listing Condition Standard
Pets Allowed No Pet Restrictions
Read Less

Bought with Michael I Putnam • RE/MAX Executives



