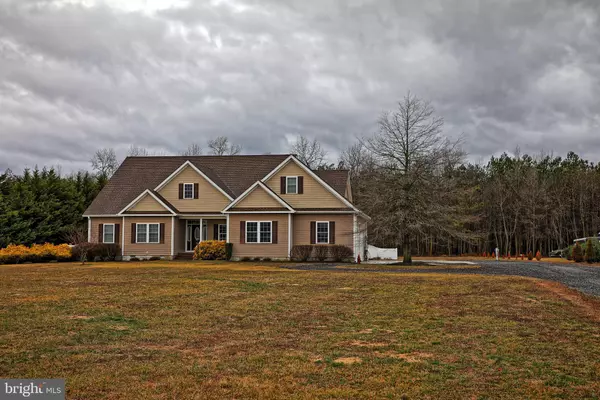For more information regarding the value of a property, please contact us for a free consultation.
12888 ADAMSVILLE RD Greenwood, DE 19950
Want to know what your home might be worth? Contact us for a FREE valuation!

Our team is ready to help you sell your home for the highest possible price ASAP
Key Details
Sold Price $367,000
Property Type Single Family Home
Sub Type Detached
Listing Status Sold
Purchase Type For Sale
Square Footage 2,340 sqft
Price per Sqft $156
Subdivision None Available
MLS Listing ID DESU155546
Sold Date 04/17/20
Style Contemporary
Bedrooms 3
Full Baths 3
Half Baths 1
HOA Y/N N
Abv Grd Liv Area 2,340
Originating Board BRIGHT
Year Built 2008
Annual Tax Amount $1,488
Tax Year 2019
Lot Size 2.910 Acres
Acres 2.91
Property Description
Situated on nearly 3 acres in the peaceful countryside of Greenwood, this stunning 3 bedroom, 3.5 bathroom home has been well maintained and offers over 2300 square feet of living space. Upon entering, you're welcomed into a formal dining room that leads to a beautifully updated kitchen guaranteed to inspire countless family dinners as it boasts stainless steel appliances, sparkling granite counter tops, a center island, and another cozy dining area. Entertaining is a breeze as the home features a spacious living room with an adjoining screened-in porch, and an expansive patio in the fully fenced backyard - the perfect spot for summer barbecues! Upstairs, you'll find a generous bonus space and an unfinished attic with endless potential to be transformed to fit your needs as a fourth bedroom, a guest suite, or extra storage space. Schedule your private tour to experience all this gorgeous home has to offer!
Location
State DE
County Sussex
Area Northwest Fork Hundred (31012)
Zoning AR-1 492
Rooms
Main Level Bedrooms 3
Interior
Interior Features Ceiling Fan(s), Wood Stove, Attic, Family Room Off Kitchen, Kitchen - Island, Primary Bath(s), Recessed Lighting, Upgraded Countertops, Wood Floors, Dining Area, Floor Plan - Traditional, Formal/Separate Dining Room
Heating Heat Pump(s)
Cooling Central A/C
Equipment Cooktop, Dryer, Dishwasher, Oven - Wall, Washer, Water Heater, Water Conditioner - Owned, Oven - Double, Stainless Steel Appliances
Appliance Cooktop, Dryer, Dishwasher, Oven - Wall, Washer, Water Heater, Water Conditioner - Owned, Oven - Double, Stainless Steel Appliances
Heat Source Propane - Owned
Laundry Has Laundry
Exterior
Exterior Feature Porch(es), Patio(s), Screened
Parking Features Garage - Side Entry, Garage Door Opener, Inside Access
Garage Spaces 2.0
Fence Vinyl
Water Access N
Accessibility None
Porch Porch(es), Patio(s), Screened
Attached Garage 2
Total Parking Spaces 2
Garage Y
Building
Story 2
Foundation Crawl Space
Sewer Low Pressure Pipe (LPP)
Water Well
Architectural Style Contemporary
Level or Stories 2
Additional Building Above Grade
New Construction N
Schools
School District Woodbridge
Others
Senior Community No
Tax ID 530-07.00-28.02
Ownership Fee Simple
SqFt Source Estimated
Security Features Carbon Monoxide Detector(s),Smoke Detector
Special Listing Condition Standard
Read Less

Bought with Amy E Hurley • RE/MAX Horizons



