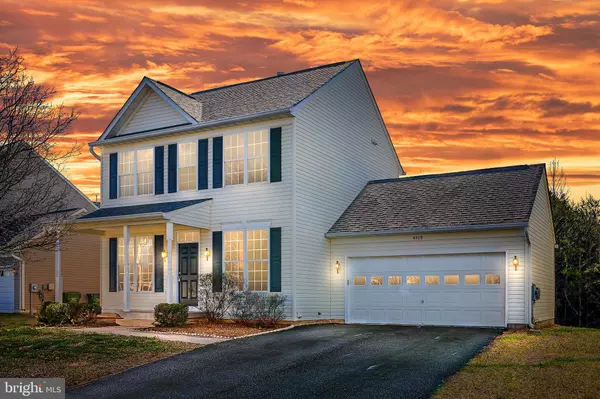For more information regarding the value of a property, please contact us for a free consultation.
6309 HOT SPRING LN Fredericksburg, VA 22407
Want to know what your home might be worth? Contact us for a FREE valuation!

Our team is ready to help you sell your home for the highest possible price ASAP
Key Details
Sold Price $283,750
Property Type Single Family Home
Sub Type Detached
Listing Status Sold
Purchase Type For Sale
Square Footage 1,502 sqft
Price per Sqft $188
Subdivision Salem Fields
MLS Listing ID VASP218740
Sold Date 03/30/20
Style Colonial
Bedrooms 3
Full Baths 2
Half Baths 1
HOA Fees $67/mo
HOA Y/N Y
Abv Grd Liv Area 1,502
Originating Board BRIGHT
Year Built 2002
Annual Tax Amount $1,888
Tax Year 2019
Lot Size 7,759 Sqft
Acres 0.18
Property Description
FANTASTIC KITCHEN WITH STAINLESS STEEL APPLIANCES, INCLUDING A FIVE-BURNER GAS RANGE, TONS OF COUNTER SPACE FOR MEAL PREPARATION, LOADS OF CABINET STORAGE & A HUGE BREAKFAST AREA WITH SLIDING DOOR ACCESS TO THE REAR! HARDWOOD FLOORS IN THE FOYER THAT EXTENDS DOWN THE HALLWAY! FORMAL LIVING ROOM THAT COULD BE A WONDERFUL PLAYROOM OR OFFICE! SPACIOUS, FORMAL DINING ROOM RIGHT OFF THE KITCHEN WITH CHANDELIER LIGHTING! INCREDIBLE FAM ROOM WITH AN ELEGANT GAS FIREPLACE & MANTEL CENTERED BETHAT COULD BE A WONDERFUL PLAYROOM OR OFFICE! SPACIOUS, FORMAL DINING ROOM RIGHT OFF THE KITCHEN WITH CHANDELIER LIGHTING! INCREDIBLE FAM ROOM WITH AN ELEGANT GAS FIREPLACE & MANTEL CENTERED BETWEEN TWO WINDOWS OVERLOOKING THE WOODED REAR, OPEN TO THE BREAKFAST AREA! LARGE MASTER WITH A WALK-IN CLOSET & DOUBLE VANITY SINKS! BASEMENT FOR ROOM TO GROW WHEN YOU NEED IT! COVERED FRONT PORCH & AN ATTACHED TWO-CAR GARAGE WITH A PAVED DRIVEWAY! LARGE, OPEN BACK YARD THAT BACKS TO LOVELY WOODED VIEWS! CONVENIENTLY LOCATED IN THE SALEM FIELDS COMMUNITY WITH AMENITIES RANGING FROM A SWIMMING POOL, TENNIS COURTS, WALKING PATHS, A CLUB HOUSE, PLAYGROUNDS & MORE WHILE ONLY BEING MINUTES FROM CENTRAL PARK SHOPPING & DINING! CALL TODAY TO SCHEDULE YOUR VIEWING!
Location
State VA
County Spotsylvania
Zoning P3
Rooms
Other Rooms Living Room, Dining Room, Primary Bedroom, Bedroom 2, Bedroom 3, Kitchen, Family Room, Basement, Foyer, Primary Bathroom, Full Bath, Half Bath
Basement Interior Access, Daylight, Partial, Connecting Stairway, Rough Bath Plumb, Space For Rooms, Unfinished, Windows
Interior
Interior Features Attic, Breakfast Area, Carpet, Ceiling Fan(s), Dining Area, Floor Plan - Traditional, Kitchen - Galley, Primary Bath(s), Tub Shower, Walk-in Closet(s), Wood Floors
Heating Forced Air
Cooling Central A/C, Heat Pump(s)
Flooring Carpet, Hardwood, Vinyl
Fireplaces Number 1
Fireplaces Type Gas/Propane, Mantel(s)
Equipment Dishwasher, Dryer, Icemaker, Range Hood, Refrigerator, Stainless Steel Appliances, Washer, Water Dispenser, Water Heater, Oven/Range - Gas
Fireplace Y
Window Features Double Hung,Low-E
Appliance Dishwasher, Dryer, Icemaker, Range Hood, Refrigerator, Stainless Steel Appliances, Washer, Water Dispenser, Water Heater, Oven/Range - Gas
Heat Source Natural Gas
Laundry Hookup
Exterior
Exterior Feature Porch(es)
Parking Features Garage - Front Entry, Garage Door Opener, Built In, Inside Access
Garage Spaces 2.0
Amenities Available Club House, Common Grounds, Jog/Walk Path, Pool - Outdoor, Swimming Pool, Tennis Courts, Tot Lots/Playground
Water Access N
Roof Type Asphalt,Shingle
Accessibility None
Porch Porch(es)
Attached Garage 2
Total Parking Spaces 2
Garage Y
Building
Story 3+
Foundation Slab
Sewer Public Sewer
Water Public
Architectural Style Colonial
Level or Stories 3+
Additional Building Above Grade, Below Grade
Structure Type Dry Wall,High,9'+ Ceilings
New Construction N
Schools
Elementary Schools Smith Station
Middle Schools Freedom
High Schools Chancellor
School District Spotsylvania County Public Schools
Others
HOA Fee Include Common Area Maintenance,Pool(s),Snow Removal,Trash
Senior Community No
Tax ID 22T21-195-
Ownership Fee Simple
SqFt Source Estimated
Security Features Main Entrance Lock,Smoke Detector
Special Listing Condition Standard
Read Less

Bought with Debbie S Kindig • CENTURY 21 New Millennium



