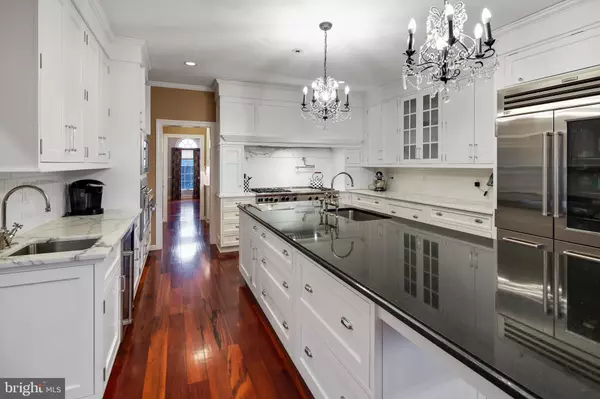For more information regarding the value of a property, please contact us for a free consultation.
14 FOXVIEW CIR Hockessin, DE 19707
Want to know what your home might be worth? Contact us for a FREE valuation!

Our team is ready to help you sell your home for the highest possible price ASAP
Key Details
Sold Price $745,000
Property Type Single Family Home
Sub Type Detached
Listing Status Sold
Purchase Type For Sale
Square Footage 4,600 sqft
Price per Sqft $161
Subdivision Sanford Ridge
MLS Listing ID DENC493102
Sold Date 03/16/20
Style Colonial
Bedrooms 5
Full Baths 4
Half Baths 1
HOA Fees $50/ann
HOA Y/N Y
Abv Grd Liv Area 4,600
Originating Board BRIGHT
Year Built 1991
Annual Tax Amount $7,602
Tax Year 2019
Lot Size 0.540 Acres
Acres 0.54
Lot Dimensions 127.80 x 157.90
Property Description
This classic brick and cedar colonial estate home in the established community of Sanford Ridge is situated on a cul-de-sac, perched high up on a hill with spectacular views of nature. A welcoming two story open foyer is enhanced by turned staircases. A formal dining room with inlay hardwood floors and formal living room with wood burning fireplace & built-ins flank the front foyer. Entertaining is effortless in this home. Off the dining room, an updated butler's pantry leads to a breathtaking cook's kitchen. This kitchen truly has everything you could ever need. All stainless steel appliances: warming drawer, microwave, wine fridge, fryer, Wolf 60 commercial grade 6 gas burner with griddle and double ovens, third separate oven, subzero French door refrigerator, two sinks, and pot filler. If the party moves into the kitchen, you will find plenty of space at the oversized kitchen island extending the length of the room. A beautiful breakfast room with coiffured ceiling, built in cabinetry, and a wall of windows overlooks the backyard and allows access to the deck area through beautiful French doors. A bright family room with second gas fireplace leads into a dedicated study with built in cabinetry that flows into a large conservatory. The sun-filled conservatory boasts even more built in cabinetry and direct access to the outside deck area through French doors with palladium transom windows. Completing the first level is a slate floored mudroom with built in desk, shelving and closet space as wells as a separate laundry room with built in cubbies, laundry organizing area, and slop sink. The master bedroom suite is the focal point of the upper level with 5 piece bath, skylights, walk in closets and two secondary closets.Two additional ample sized bedrooms share a jack and jill bathroom. Down the hall, two additional large bedrooms share a third full hall bath completing the second level. The lower level is finished with additional full bath. Other amenities include beautiful hardwood floors throughout main level, turned 3 car garage and is situated on 1/2 acre + lot. The Red Clay School district is nationally recognized for their schools and charter school options. Updates in 2019 include: New roof, some interior paint, exterior paint & new hot water heater.
Location
State DE
County New Castle
Area Hockssn/Greenvl/Centrvl (30902)
Zoning NC21
Rooms
Other Rooms Living Room, Dining Room, Primary Bedroom, Bedroom 2, Bedroom 3, Bedroom 4, Bedroom 5, Kitchen, Family Room, Breakfast Room, Office, Conservatory Room
Basement Full, Fully Finished
Interior
Interior Features Attic, Built-Ins, Breakfast Area, Window Treatments, Ceiling Fan(s), Curved Staircase, Kitchen - Gourmet, Kitchen - Island, Primary Bath(s), Recessed Lighting, Skylight(s), Stall Shower, Tub Shower
Hot Water Natural Gas
Heating Forced Air, Zoned
Cooling Central A/C
Flooring Carpet, Ceramic Tile, Hardwood, Marble, Slate
Fireplaces Number 2
Fireplaces Type Gas/Propane, Wood
Equipment Exhaust Fan, Range Hood, Oven - Wall, Stainless Steel Appliances, Built-In Microwave, Dishwasher, Disposal, Dryer, Icemaker, Oven - Self Cleaning, Oven - Double, Oven/Range - Gas, Refrigerator, Washer, Water Heater
Fireplace Y
Window Features Palladian,Transom,Skylights
Appliance Exhaust Fan, Range Hood, Oven - Wall, Stainless Steel Appliances, Built-In Microwave, Dishwasher, Disposal, Dryer, Icemaker, Oven - Self Cleaning, Oven - Double, Oven/Range - Gas, Refrigerator, Washer, Water Heater
Heat Source Natural Gas
Laundry Main Floor
Exterior
Exterior Feature Deck(s)
Parking Features Garage - Side Entry, Garage Door Opener, Oversized
Garage Spaces 7.0
Water Access N
Roof Type Copper,Shingle
Accessibility None
Porch Deck(s)
Attached Garage 3
Total Parking Spaces 7
Garage Y
Building
Lot Description Cul-de-sac, Front Yard, Landscaping, Rear Yard, SideYard(s)
Story 2
Sewer Public Sewer
Water Public
Architectural Style Colonial
Level or Stories 2
Additional Building Above Grade, Below Grade
Structure Type Dry Wall,9'+ Ceilings,2 Story Ceilings
New Construction N
Schools
School District Red Clay Consolidated
Others
Senior Community No
Tax ID 08-013.40-123
Ownership Fee Simple
SqFt Source Assessor
Security Features Smoke Detector
Special Listing Condition Standard
Read Less

Bought with Patricia A Kehrer • BHHS Fox & Roach - Hockessin



