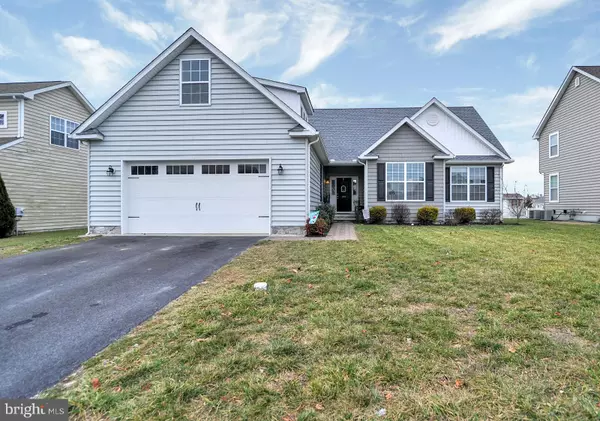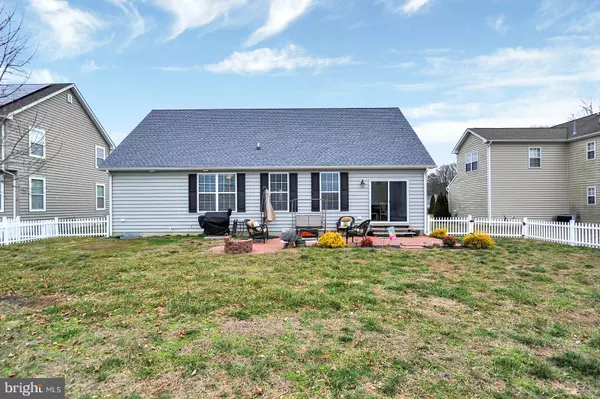For more information regarding the value of a property, please contact us for a free consultation.
27 SUN RIDGE DR Felton, DE 19943
Want to know what your home might be worth? Contact us for a FREE valuation!

Our team is ready to help you sell your home for the highest possible price ASAP
Key Details
Sold Price $243,500
Property Type Single Family Home
Sub Type Detached
Listing Status Sold
Purchase Type For Sale
Square Footage 1,655 sqft
Price per Sqft $147
Subdivision Satterfield
MLS Listing ID DEKT235722
Sold Date 03/06/20
Style Ranch/Rambler
Bedrooms 3
Full Baths 2
HOA Y/N N
Abv Grd Liv Area 1,655
Originating Board BRIGHT
Year Built 2014
Annual Tax Amount $907
Tax Year 2019
Lot Size 10,050 Sqft
Acres 0.23
Lot Dimensions 75.00 x 134.00
Property Description
Welcome to the desirable community of Satterfield! This three bedroom two bathroom home is ready for new owners! Walking in you'll first notice the cathedral ceilings leading into the living room and kitchen. The laminate flooring is a great upgrade for children and fur babies! The kitchen features granite countertops and newly installed subway tile for a sleek and elegant touch! Sliding glass doors in the back of the house let in plenty of sunlight to provide plenty of natural lighting. Headed towards the opposite side of the home the master bedroom includes a walk in closet and a double vanity in the master bathroom. The two other bedrooms both have large closets and have been well maintained. This home features a few other bonuses! The oversized garage for starter is a great addition allowing for two cars and plenty of storage. There is a bonus over the garage waiting to be finished off into a man cave, playroom or even more storage. Finally the fenced in back yard is another great feature for children and fur babies. This home is priced to sell and will not last long. Do not miss out schedule your showing today!
Location
State DE
County Kent
Area Lake Forest (30804)
Zoning AC
Direction East
Rooms
Other Rooms Bonus Room
Main Level Bedrooms 3
Interior
Heating Forced Air
Cooling Central A/C
Flooring Carpet, Laminated
Heat Source Natural Gas
Laundry Main Floor
Exterior
Parking Features Garage - Front Entry, Garage Door Opener, Inside Access, Oversized
Garage Spaces 4.0
Fence Vinyl
Water Access N
Roof Type Architectural Shingle
Street Surface Black Top
Accessibility 2+ Access Exits
Attached Garage 2
Total Parking Spaces 4
Garage Y
Building
Story 1
Foundation Crawl Space
Sewer Public Sewer
Water Public
Architectural Style Ranch/Rambler
Level or Stories 1
Additional Building Above Grade, Below Grade
New Construction N
Schools
Elementary Schools Lake Forest North
Middle Schools Chipman
High Schools Lake Forest
School District Lake Forest
Others
Senior Community No
Tax ID SM-00-12904-02-0600-000
Ownership Fee Simple
SqFt Source Estimated
Acceptable Financing Cash, Conventional, FHA, VA, USDA
Horse Property N
Listing Terms Cash, Conventional, FHA, VA, USDA
Financing Cash,Conventional,FHA,VA,USDA
Special Listing Condition Standard
Read Less

Bought with Jill A. Sussman • Sky Realty



