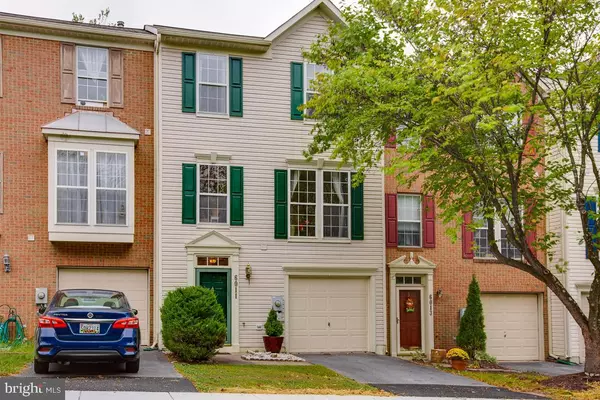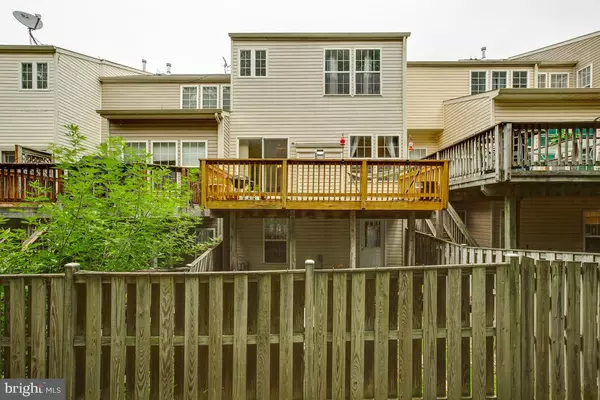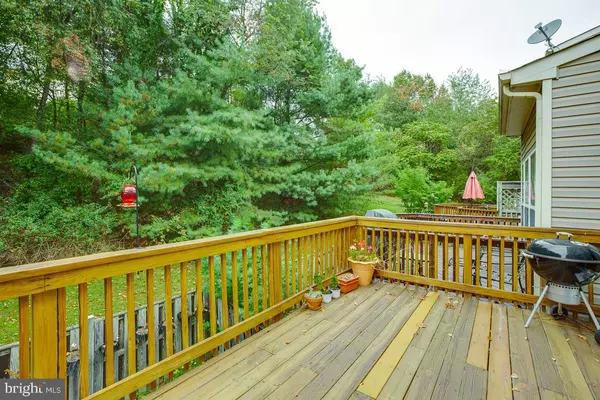For more information regarding the value of a property, please contact us for a free consultation.
6011 NEWPORT LN Frederick, MD 21701
Want to know what your home might be worth? Contact us for a FREE valuation!

Our team is ready to help you sell your home for the highest possible price ASAP
Key Details
Sold Price $280,000
Property Type Townhouse
Sub Type Interior Row/Townhouse
Listing Status Sold
Purchase Type For Sale
Square Footage 2,330 sqft
Price per Sqft $120
Subdivision Spring Ridge
MLS Listing ID MDFR250468
Sold Date 03/04/20
Style Contemporary
Bedrooms 3
Full Baths 2
Half Baths 2
HOA Fees $92/mo
HOA Y/N Y
Abv Grd Liv Area 2,330
Originating Board BRIGHT
Year Built 1999
Annual Tax Amount $3,346
Tax Year 2020
Lot Size 1,800 Sqft
Acres 0.04
Property Description
3 Story Town located in Spring Ridge "One of Frederick's most sought after communities" situated on a private street with loads of privacy. Features 3 Bedrooms 2 Full Baths and 2 Half Baths for a total of 2330 sq ft of living space. 2nd level features an open floor plan with a kitchen, Center Island, dining area and family room with gas fireplace and hard wood floor. It also includes a separate living room/den on this level. The sliding glass door gives access to the rear deck and view of the wooded back yard. Enjoy a cup of coffee and watch the wildlife.On the 3rd level you find a master suite with a private full bath. Master Bath features a soaking tub separate shower double vanity and tile floors. You will also find 2 additional bedrooms and a guest bath.Lower entry level features large family/recreational room with 1/2 bath that could used for many purposes. Laundry room is on this level as well. From this level you can walk out to the rear fenced yard with access to the common open area. The community of Spring Ridge has many parks and a large community pool. Close to major thoroughfares and shopping.
Location
State MD
County Frederick
Zoning RESIDENTIAL
Rooms
Other Rooms Living Room, Dining Room, Primary Bedroom, Bedroom 2, Kitchen, Bedroom 1, Great Room, Laundry, Bathroom 1, Bathroom 2, Primary Bathroom, Full Bath
Interior
Interior Features Ceiling Fan(s), Carpet, Dining Area, Combination Kitchen/Living, Family Room Off Kitchen, Floor Plan - Open, Kitchen - Island, Primary Bath(s), Pantry, Recessed Lighting, Walk-in Closet(s), Wood Floors, Sprinkler System
Heating Heat Pump - Gas BackUp
Cooling Central A/C
Fireplaces Number 1
Fireplaces Type Gas/Propane, Brick
Equipment Built-In Microwave, Dishwasher, Disposal, Dryer, Oven/Range - Gas, Refrigerator, Stove, Washer, Water Heater, Icemaker
Furnishings No
Fireplace Y
Appliance Built-In Microwave, Dishwasher, Disposal, Dryer, Oven/Range - Gas, Refrigerator, Stove, Washer, Water Heater, Icemaker
Heat Source Natural Gas
Laundry Main Floor, Washer In Unit, Dryer In Unit, Has Laundry
Exterior
Exterior Feature Deck(s)
Parking Features Garage - Front Entry
Garage Spaces 1.0
Water Access N
Accessibility Level Entry - Main
Porch Deck(s)
Attached Garage 1
Total Parking Spaces 1
Garage Y
Building
Story 3+
Sewer Public Sewer
Water Public
Architectural Style Contemporary
Level or Stories 3+
Additional Building Above Grade, Below Grade
New Construction N
Schools
School District Frederick County Public Schools
Others
Pets Allowed Y
Senior Community No
Tax ID 1109307745
Ownership Fee Simple
SqFt Source Assessor
Horse Property N
Special Listing Condition Standard
Pets Allowed No Pet Restrictions
Read Less

Bought with Katie R Nicholson • RE/MAX Plus



