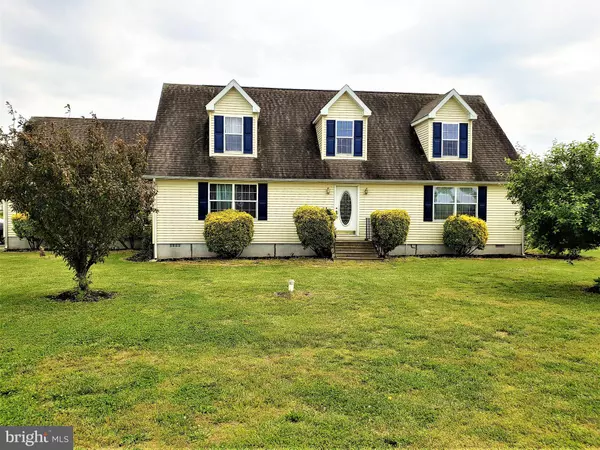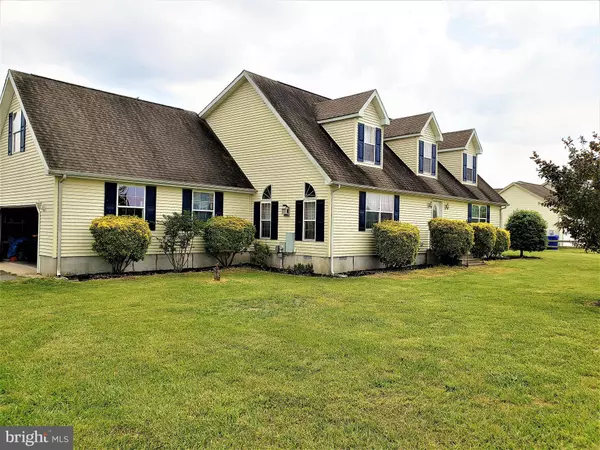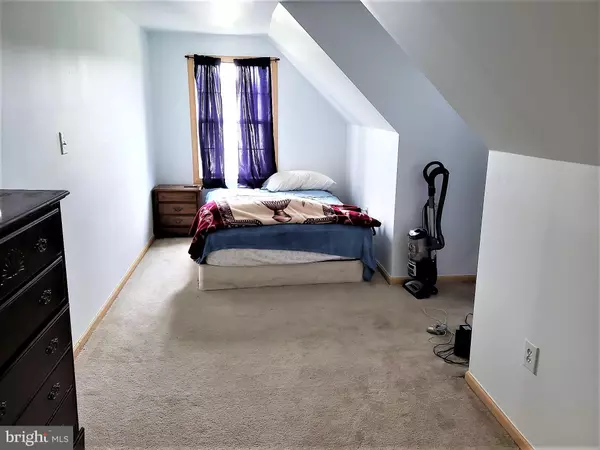For more information regarding the value of a property, please contact us for a free consultation.
21732 MANE ST Lincoln, DE 19960
Want to know what your home might be worth? Contact us for a FREE valuation!

Our team is ready to help you sell your home for the highest possible price ASAP
Key Details
Sold Price $245,000
Property Type Single Family Home
Sub Type Detached
Listing Status Sold
Purchase Type For Sale
Square Footage 2,437 sqft
Price per Sqft $100
Subdivision Cedar Creek Landing
MLS Listing ID DESU141220
Sold Date 02/28/20
Style Cape Cod
Bedrooms 3
Full Baths 2
Half Baths 1
HOA Fees $13/ann
HOA Y/N Y
Abv Grd Liv Area 2,437
Originating Board BRIGHT
Year Built 2003
Annual Tax Amount $1,475
Tax Year 2019
Lot Size 0.546 Acres
Acres 0.55
Lot Dimensions 102.00 x 233.00
Property Description
2437 SQ FT, 3 BED/2.5 BATH- MASTER BED IS LOCATED ON FIRST FLOOR WITH A FULL DRESSING ROOM, BATH AND WALK IN CLOSET, LARGE KITCHEN WITH RANGE, MICROWAVE, DISPOSAL, DISHWASHER & REFRIGERATOR. GAS LOG FIREPLACE IN LIVING ROOM IS NOT CURRENTLY HOOKED UP, UTILITY ROOM ON MAIN FLOOR AND DINNING ROOM. 2 BEDROOMS WITH FULL BATH ON 2ND LEVEL PLUS TWO BONUS ROOMS AS POSSIBLE BEDROOMS, 2 ZONE HEAT PUMPS, LARGE WALK-UP STORAE AREA OVER THE 2ND CAR GARAGE, 16X12 DECK ON REAR, LARGE YARD, CLOSE TO THE NEW HOSPITAL, 25 MINUTES TO REHOBOTH OR DOVER, OWNER REQUEST, 24 HOUR NOTICE TO SHOW. $330 CAPITAL CONTRIBUTION FEE TO BE PAID BY BUYER AT SETTLEMENT. $165 HOA FEE WILL BE ASSESSED IN JANUARY OF EACH YEAR.
Location
State DE
County Sussex
Area Cedar Creek Hundred (31004)
Zoning A
Direction Northeast
Rooms
Other Rooms Living Room, Dining Room, Primary Bedroom, Bedroom 2, Bedroom 3, Kitchen, Utility Room, Bathroom 3, Bonus Room, Primary Bathroom, Half Bath
Main Level Bedrooms 1
Interior
Interior Features Formal/Separate Dining Room, Kitchen - Country, Primary Bath(s), Walk-in Closet(s)
Hot Water Electric
Heating Heat Pump(s)
Cooling Central A/C
Fireplaces Number 1
Fireplaces Type Gas/Propane
Equipment Built-In Microwave, Built-In Range, Dishwasher, Disposal, Refrigerator, Washer/Dryer Hookups Only, Water Heater
Furnishings No
Fireplace Y
Window Features Double Pane,Screens,Vinyl Clad
Appliance Built-In Microwave, Built-In Range, Dishwasher, Disposal, Refrigerator, Washer/Dryer Hookups Only, Water Heater
Heat Source None
Laundry Main Floor
Exterior
Exterior Feature Deck(s)
Parking Features Garage - Side Entry, Garage Door Opener
Garage Spaces 2.0
Utilities Available Cable TV
Water Access N
Roof Type Pitched,Shingle
Accessibility >84\" Garage Door, Wheelchair Mod, Ramp - Main Level
Porch Deck(s)
Attached Garage 2
Total Parking Spaces 2
Garage Y
Building
Lot Description Cleared, Front Yard, Level, Rear Yard, SideYard(s)
Story 2
Foundation Crawl Space
Sewer Gravity Sept Fld
Water Well
Architectural Style Cape Cod
Level or Stories 2
Additional Building Above Grade, Below Grade
Structure Type Dry Wall
New Construction N
Schools
Elementary Schools Lulu M. Ross
Middle Schools Milford Central Academy
High Schools Milford
School District Milford
Others
Senior Community No
Tax ID 330-16.00-156.00
Ownership Fee Simple
SqFt Source Assessor
Acceptable Financing Cash, Conventional, FHA, VA, USDA
Horse Property N
Listing Terms Cash, Conventional, FHA, VA, USDA
Financing Cash,Conventional,FHA,VA,USDA
Special Listing Condition Standard
Read Less

Bought with Claudia C. Sosa-Ducote • Linda Vista Real Estate



