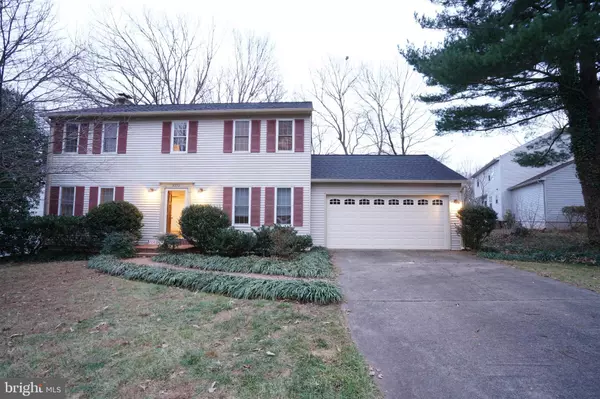For more information regarding the value of a property, please contact us for a free consultation.
9372 TARTAN VIEW DR Fairfax, VA 22032
Want to know what your home might be worth? Contact us for a FREE valuation!

Our team is ready to help you sell your home for the highest possible price ASAP
Key Details
Sold Price $653,500
Property Type Single Family Home
Sub Type Detached
Listing Status Sold
Purchase Type For Sale
Square Footage 1,830 sqft
Price per Sqft $357
Subdivision Chestnut Hills West
MLS Listing ID VAFX1101822
Sold Date 02/07/20
Style Colonial
Bedrooms 4
Full Baths 3
Half Baths 1
HOA Fees $9/ann
HOA Y/N Y
Abv Grd Liv Area 1,830
Originating Board BRIGHT
Year Built 1979
Annual Tax Amount $7,171
Tax Year 2019
Lot Size 9,534 Sqft
Acres 0.22
Property Description
New Carpets will be installed Jan 7th, 2020 - Here is the 3D Doll House view https://my.matterport.com/models/Tb91PAx9ppy?section=media&mediasection=showcase - This is a beautifully updated 4 bedroom, 3.5 bathroom home located on a cul-de-sac street in Chestnut Hills West. This spacious home has all new paint, upper-level neutral carpets, and main level flooring. Winter is here, so cozy up next to your trendy white brick indoor wood-burning fireplace located in your large family room. Become the ultimate chef in your bright and refreshed kitchen with stainless steel appliances, granite countertop, and a rolling island. Ensure all your dinner parties are a success by hosting them in your separate dining room area. Enjoy a great night of sleep in your very spacious master bedroom, equipped with a walk-in closet. Get pampered in the totally updated master bath with ceramic surround. Your family and guests will also enjoy all other bathrooms in the home updated as well. Create the ultimate game room in your finished spacious walkout basement that contains the laundry den, beautiful newer floors, and fresh paint. Afford your guests' ample privacy or create your very own home office by utilizing the extra bedroom in the basement. Entertain all of your friends and family in your large fenced-in backyard with a spacious deck that connects to your living room and kitchen. Rest assured, your car and other belongings will remain safe in your two-car garage! Not only is this the ultimate move-in ready home, but it is also ideally located near plenty of shopping, restaurants, a metro bus routes, and it is in the Woodson High School District. All in all, this is the perfect turn-key home in the ideal location! Here is the 3D Doll House view https://my.matterport.com/models/Tb91PAx9ppy?section=media&mediasection=showcase -
Location
State VA
County Fairfax
Zoning 131
Rooms
Other Rooms Dining Room, Primary Bedroom, Bedroom 2, Bedroom 3, Kitchen, Game Room, Foyer, Bedroom 1, Great Room, Other
Basement Connecting Stairway, Daylight, Full, Outside Entrance, Rear Entrance, Walkout Level
Interior
Interior Features Attic, Breakfast Area, Dining Area, Floor Plan - Traditional, Primary Bath(s), Recessed Lighting, Upgraded Countertops, Window Treatments, Wood Floors
Heating Heat Pump(s)
Cooling Central A/C
Fireplaces Number 1
Equipment Dishwasher, Disposal, Dryer, Icemaker, Microwave, Refrigerator, Stove, Washer
Fireplace Y
Appliance Dishwasher, Disposal, Dryer, Icemaker, Microwave, Refrigerator, Stove, Washer
Heat Source Electric
Exterior
Parking Features Garage Door Opener, Garage - Front Entry
Garage Spaces 2.0
Water Access N
Accessibility None
Attached Garage 2
Total Parking Spaces 2
Garage Y
Building
Story 3+
Sewer Public Sewer
Water Public
Architectural Style Colonial
Level or Stories 3+
Additional Building Above Grade, Below Grade
New Construction N
Schools
Elementary Schools Olde Creek
Middle Schools Frost
High Schools Woodson
School District Fairfax County Public Schools
Others
HOA Fee Include Common Area Maintenance
Senior Community No
Tax ID 0691 11 0064
Ownership Fee Simple
SqFt Source Estimated
Special Listing Condition Standard
Read Less

Bought with Michael Sobhi • Fairfax Realty Select

