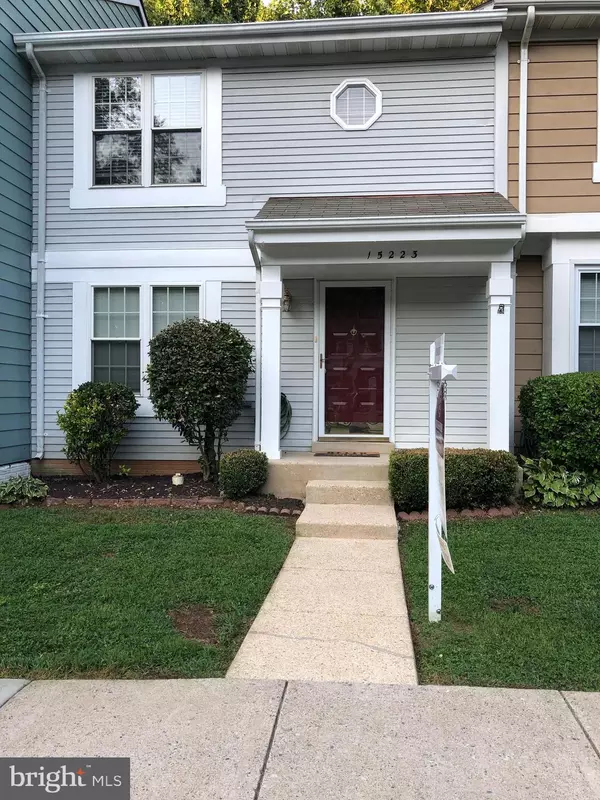For more information regarding the value of a property, please contact us for a free consultation.
15223 STREAMSIDE CT Dumfries, VA 22025
Want to know what your home might be worth? Contact us for a FREE valuation!

Our team is ready to help you sell your home for the highest possible price ASAP
Key Details
Sold Price $299,900
Property Type Townhouse
Sub Type Interior Row/Townhouse
Listing Status Sold
Purchase Type For Sale
Square Footage 1,501 sqft
Price per Sqft $199
Subdivision Montclair Waters Edge
MLS Listing ID VAPW472018
Sold Date 01/10/20
Style Colonial
Bedrooms 3
Full Baths 2
Half Baths 1
HOA Fees $101/mo
HOA Y/N Y
Abv Grd Liv Area 1,200
Originating Board BRIGHT
Year Built 1985
Annual Tax Amount $3,076
Tax Year 2019
Lot Size 1,542 Sqft
Acres 0.04
Lot Dimensions 1542sf
Property Description
Back on the market and ready for a new owner. Freshly painted through out. Kitchen redone with New Stainless Steel Appliances to match the Granite Counter Tops. New Garbage Disposal. New Carpet through out. Vinyl Blinds through out. Light switches that Illuminate. Bright and spacious is this 3 BR, 2.5 bath, 3 level home. Hugh Deck off eat in kitchen. Many Upgrades through out. Newer Insulated Windows and Newer outside HVAC unit. New Hot Water Heater. Nicely finished basement features Full Bath, Extra Room can be used as a Bedroom, walkout to Large Patio, Fenced yard, backs to trees. - One of the most sort after areas in Prince William County with Beaches and other amenities. Close to commuter lots, shopping, library, and other conveniences.
Location
State VA
County Prince William
Zoning RPC
Rooms
Other Rooms Bathroom 1
Basement Full, Fully Finished, Shelving, Walkout Level, Windows
Interior
Interior Features Breakfast Area, Carpet, Ceiling Fan(s), Combination Dining/Living, Dining Area, Family Room Off Kitchen, Floor Plan - Open, Kitchen - Eat-In, Kitchen - Table Space, Kitchen - Island, Pantry, Tub Shower, Upgraded Countertops, Window Treatments, Wood Floors
Hot Water Electric
Heating Forced Air
Cooling Ceiling Fan(s), Central A/C
Flooring Hardwood, Partially Carpeted
Equipment Built-In Microwave, Dishwasher, Disposal, Dryer, Dryer - Electric, Dryer - Front Loading, Energy Efficient Appliances, Exhaust Fan, Oven/Range - Electric, Refrigerator, Washer, Water Heater
Furnishings No
Fireplace N
Window Features Screens,Insulated
Appliance Built-In Microwave, Dishwasher, Disposal, Dryer, Dryer - Electric, Dryer - Front Loading, Energy Efficient Appliances, Exhaust Fan, Oven/Range - Electric, Refrigerator, Washer, Water Heater
Heat Source Electric
Exterior
Exterior Feature Deck(s), Porch(es)
Utilities Available Cable TV Available, Multiple Phone Lines, Water Available
Amenities Available Beach, Lake, Reserved/Assigned Parking, Water/Lake Privileges
Water Access N
Roof Type Asphalt
Accessibility Level Entry - Main
Porch Deck(s), Porch(es)
Garage N
Building
Lot Description Backs to Trees
Story 3+
Sewer Public Sewer
Water Public
Architectural Style Colonial
Level or Stories 3+
Additional Building Above Grade, Below Grade
Structure Type Vaulted Ceilings
New Construction N
Schools
Elementary Schools Montclair
Middle Schools Saunders
High Schools Forest Park
School District Prince William County Public Schools
Others
Pets Allowed Y
HOA Fee Include Road Maintenance
Senior Community No
Tax ID 8191-01-1213
Ownership Fee Simple
SqFt Source Estimated
Security Features Smoke Detector
Acceptable Financing Cash, Conventional, FHA, VA, VHDA
Horse Property N
Listing Terms Cash, Conventional, FHA, VA, VHDA
Financing Cash,Conventional,FHA,VA,VHDA
Special Listing Condition Standard
Pets Allowed No Pet Restrictions
Read Less

Bought with Kelli S Weiner • RE/MAX Allegiance



