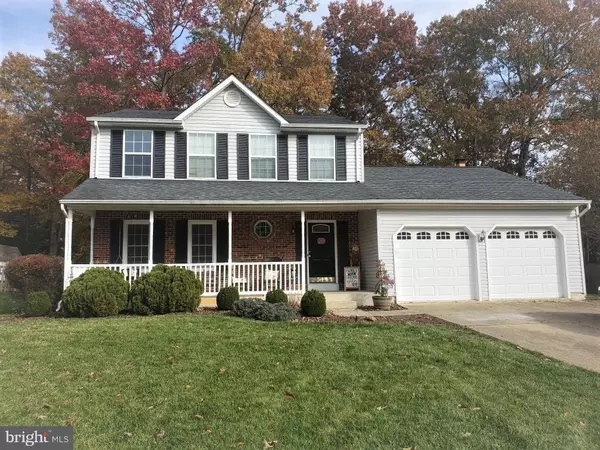For more information regarding the value of a property, please contact us for a free consultation.
34 HERITAGE RD Fredericksburg, VA 22405
Want to know what your home might be worth? Contact us for a FREE valuation!

Our team is ready to help you sell your home for the highest possible price ASAP
Key Details
Sold Price $305,000
Property Type Single Family Home
Sub Type Detached
Listing Status Sold
Purchase Type For Sale
Square Footage 1,668 sqft
Price per Sqft $182
Subdivision Sweetbriar Woods
MLS Listing ID VAST216792
Sold Date 01/03/20
Style Colonial
Bedrooms 3
Full Baths 2
Half Baths 1
HOA Y/N N
Abv Grd Liv Area 1,668
Originating Board BRIGHT
Year Built 1988
Annual Tax Amount $2,260
Tax Year 2018
Lot Size 0.294 Acres
Acres 0.29
Property Description
WELCOME HOME! The moment you enter the neighborhood, you will notice the old fashioned wide streets, mature trees, and area to play! 3BR/2.5BA Home Immaculately Cared For! Take a moment to sit on the TRUE FRONT PORCH with Swing! This spacious home boasts a traditional Colonial Floorplan, with Formal Living Room, Dining Room, Kitchen w/Table Space, into a Family Room that Opens into a very large 3 Season Carpeted Sun Room! A Half Bath, and True 2 Car Garage, complete the main floor. Upper Floor has a Spacious Master Bedroom w/Updated Bath, and 2 Closets. 2 Additional Bedrooms, Updated Full Bath, and Washer/Dryer Complete the 2nd Level. Transferrable Home Warranty Included in Sale. Trane HVAC, Newer Roof, Fresh Paint, Carpets Cleaned and Ready for You! Enjoy making Memories in the Fenced Rear Yard, Nicely Landcaped, with Gardening Area, and Rain Barrells. Shed Conveys AS IS. Come see this beautiful home just minutes to Fredericksburg, VRE, Commuter Lots, for yourself on Sunday!
Location
State VA
County Stafford
Zoning R1
Rooms
Other Rooms Sun/Florida Room
Interior
Interior Features Crown Moldings, Chair Railings, Ceiling Fan(s), Carpet, Family Room Off Kitchen, Formal/Separate Dining Room, Kitchen - Eat-In, Primary Bath(s), Pantry, Tub Shower, Wood Floors
Hot Water Electric
Heating Heat Pump(s)
Cooling None
Fireplaces Number 1
Fireplaces Type Brick, Gas/Propane, Mantel(s)
Equipment Built-In Microwave, Dishwasher, Disposal, Dryer - Front Loading, Microwave, Oven/Range - Electric, Refrigerator, Washer - Front Loading
Fireplace Y
Appliance Built-In Microwave, Dishwasher, Disposal, Dryer - Front Loading, Microwave, Oven/Range - Electric, Refrigerator, Washer - Front Loading
Heat Source Electric
Exterior
Parking Features Garage - Front Entry
Garage Spaces 2.0
Water Access N
Accessibility None
Attached Garage 2
Total Parking Spaces 2
Garage Y
Building
Story 2
Sewer Public Sewer
Water Public
Architectural Style Colonial
Level or Stories 2
Additional Building Above Grade, Below Grade
New Construction N
Schools
Elementary Schools Ferry Farm
Middle Schools Dixon-Smith
High Schools Stafford
School District Stafford County Public Schools
Others
Senior Community No
Tax ID 54-W-1- -14
Ownership Fee Simple
SqFt Source Assessor
Acceptable Financing Conventional, FHA, Cash, FHA 203(k), VA, VHDA
Horse Property N
Listing Terms Conventional, FHA, Cash, FHA 203(k), VA, VHDA
Financing Conventional,FHA,Cash,FHA 203(k),VA,VHDA
Special Listing Condition Standard
Read Less

Bought with Sherry L Hill • Avery-Hess, REALTORS



