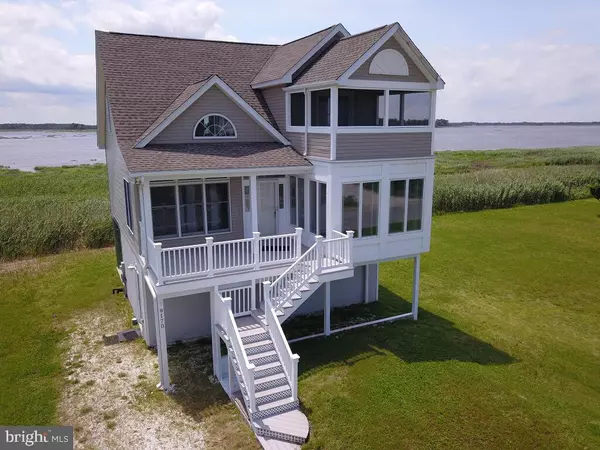For more information regarding the value of a property, please contact us for a free consultation.
9170 SHORE DR Milford, DE 19963
Want to know what your home might be worth? Contact us for a FREE valuation!

Our team is ready to help you sell your home for the highest possible price ASAP
Key Details
Sold Price $425,500
Property Type Single Family Home
Sub Type Detached
Listing Status Sold
Purchase Type For Sale
Square Footage 2,000 sqft
Price per Sqft $212
Subdivision Primehook Beach
MLS Listing ID 1001781430
Sold Date 01/03/20
Style Coastal
Bedrooms 3
Full Baths 3
HOA Y/N N
Abv Grd Liv Area 2,000
Originating Board BRIGHT
Year Built 2002
Annual Tax Amount $868
Tax Year 2017
Lot Size 4,996 Sqft
Acres 0.11
Lot Dimensions 50'x100'
Property Description
DELIGHT IN THE SERENITY & SCENERY OF A SLEEPY BEACH VILLAGE ENVELOPED BY NATURE. Discover Prime Hook Beach and discover yourself. Morning coffee with the Delaware Bay sunrise, entertain with Egret, Heron and a breathtaking sunset. Your time at 9170 Shore Drive measured by the rhythmic passage of the Cape May-Lewes Ferry and ships in the Delaware Bay, the soothing sounds of the surf and the briny smell of the bay. Your new Coastal Lifestyle includes beach walks, swimming, fishing, kayaking & entertaining from environmentally conscious 9170 Shore Drive. Three levels of family fun bordering 10,000 Acre National Wildlife Preserve. Mesmerizing sunsets are just the beginning of the daily joy of life in Prime Hook Beach. Memories are made here.
Location
State DE
County Sussex
Area Cedar Creek Hundred (31004)
Zoning L
Direction North
Rooms
Other Rooms Living Room, Dining Room, Primary Bedroom, Bedroom 2, Bedroom 3, Kitchen, Family Room, Laundry, Loft, Other, Storage Room, Workshop, Bathroom 1, Primary Bathroom
Interior
Interior Features Attic, Breakfast Area, Cedar Closet(s), Ceiling Fan(s), Entry Level Bedroom, Floor Plan - Open, Formal/Separate Dining Room, Primary Bath(s)
Hot Water Electric
Heating Forced Air
Cooling Central A/C, Geothermal
Flooring Ceramic Tile, Hardwood, Carpet
Fireplaces Number 1
Equipment Built-In Microwave, Built-In Range, Dishwasher, Oven - Self Cleaning, Oven/Range - Electric, Refrigerator, Water Heater, Dryer, Dryer - Electric, Dryer - Front Loading, Washer - Front Loading, Washer/Dryer Stacked
Furnishings No
Fireplace N
Window Features Insulated,Atrium,Double Pane,Energy Efficient,Palladian,Screens
Appliance Built-In Microwave, Built-In Range, Dishwasher, Oven - Self Cleaning, Oven/Range - Electric, Refrigerator, Water Heater, Dryer, Dryer - Electric, Dryer - Front Loading, Washer - Front Loading, Washer/Dryer Stacked
Heat Source Electric, Geo-thermal
Laundry Main Floor
Exterior
Exterior Feature Deck(s)
Garage Spaces 4.0
Utilities Available Water Available, Under Ground, Phone Connected, Cable TV
Waterfront Description Sandy Beach
Water Access Y
Water Access Desc Canoe/Kayak,Fishing Allowed,Swimming Allowed,Private Access,Public Access
View Bay, Panoramic, Scenic Vista, Water
Roof Type Shingle,Architectural Shingle
Street Surface Paved
Accessibility None
Porch Deck(s)
Road Frontage State
Total Parking Spaces 4
Garage N
Building
Story 3+
Foundation Pilings
Sewer Mound System
Water Private
Architectural Style Coastal
Level or Stories 3+
Additional Building Above Grade, Below Grade
Structure Type Dry Wall
New Construction N
Schools
School District Cape Henlopen
Others
Senior Community No
Tax ID 2-30-17.00-201.00
Ownership Fee Simple
SqFt Source Estimated
Acceptable Financing Cash, Conventional
Listing Terms Cash, Conventional
Financing Cash,Conventional
Special Listing Condition Standard
Read Less

Bought with James A Brady • Long & Foster Real Estate, Inc.



