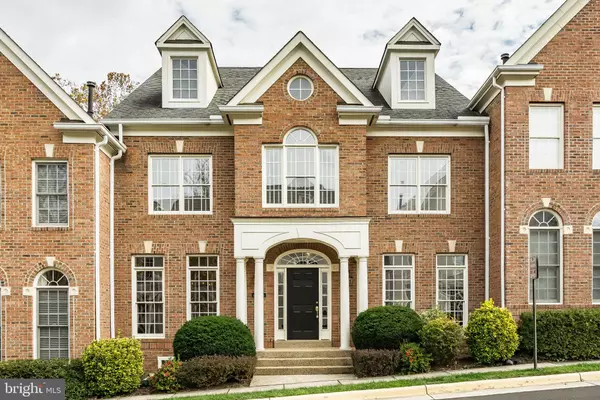For more information regarding the value of a property, please contact us for a free consultation.
10124 BALLYNAHOWN CIR Fairfax, VA 22030
Want to know what your home might be worth? Contact us for a FREE valuation!

Our team is ready to help you sell your home for the highest possible price ASAP
Key Details
Sold Price $875,000
Property Type Townhouse
Sub Type Interior Row/Townhouse
Listing Status Sold
Purchase Type For Sale
Square Footage 3,897 sqft
Price per Sqft $224
Subdivision Farrcroft
MLS Listing ID VAFC119088
Sold Date 12/12/19
Style Colonial
Bedrooms 4
Full Baths 4
Half Baths 1
HOA Fees $279/mo
HOA Y/N Y
Abv Grd Liv Area 2,897
Originating Board BRIGHT
Year Built 1999
Annual Tax Amount $9,023
Tax Year 2019
Lot Size 2,720 Sqft
Acres 0.06
Property Description
Pictures dont do this magnificent Total Renovated/Updated home justice. 3800 sq ft on 3 lvls tucked away for private living in Farrcroft. LRm, w pillars, open to separate formal Drm. EXPANSIVE stunning gourmet kitchen with build-ins, new cabinetry, gourmet island, top of the line NEW SS appliances with eating area open to 2 story family room with 2 story wall of windows! Wrap around staircase to upper level. Upper level 3 BR, 3 BA ( 2 totally renovated and gorgeous) Master w tray ceiling, walk in closet. 2nd bedroom with stunning marble/tiled new bath with elaborate walk in shower Upstairs laundry with front load washer and dryer. Lower level recreation room with elaborate built ins, separate BR/office PLUS exercise room and full bath. Storage too! So many updates: Kitchen w/ Window Sub Zero/Wolf Appliances, exotic granite on oversized island, updated windows, Updated marble/custom tiled baths with separate freestanding soaking tub/shower, elegant vanities, quartz and granite tops. Hardwood floors throughout, freshly painted throughout, new lighting, renovated brick Georgetown patio. A MUST SEE TO APPRECIATE!
Location
State VA
County Fairfax City
Zoning PD-M
Direction West
Rooms
Other Rooms Living Room, Dining Room, Primary Bedroom, Bedroom 2, Bedroom 3, Kitchen, Family Room, Den, Bedroom 1, Recreation Room, Bathroom 1, Bathroom 2, Primary Bathroom, Half Bath
Basement Fully Finished, Heated, Improved
Interior
Interior Features Bar, Breakfast Area, Built-Ins, Butlers Pantry, Ceiling Fan(s), Dining Area, Family Room Off Kitchen, Floor Plan - Open, Formal/Separate Dining Room, Kitchen - Eat-In, Kitchen - Gourmet, Kitchen - Island, Kitchen - Table Space, Primary Bath(s), Pantry, Recessed Lighting, Soaking Tub, Sprinkler System, Wood Floors, Window Treatments, Walk-in Closet(s), Upgraded Countertops, Tub Shower, Crown Moldings
Hot Water Natural Gas
Heating Forced Air, Energy Star Heating System
Cooling Central A/C
Flooring Hardwood, Ceramic Tile
Fireplaces Number 1
Fireplaces Type Corner, Gas/Propane
Equipment Built-In Microwave, Cooktop - Down Draft, Dishwasher, Disposal, Dryer, Exhaust Fan, Icemaker, Microwave, Oven - Wall, Oven/Range - Gas, Refrigerator, Stainless Steel Appliances, Water Heater, Water Heater - High-Efficiency, Washer
Fireplace Y
Window Features Double Pane,Palladian,Screens,Replacement
Appliance Built-In Microwave, Cooktop - Down Draft, Dishwasher, Disposal, Dryer, Exhaust Fan, Icemaker, Microwave, Oven - Wall, Oven/Range - Gas, Refrigerator, Stainless Steel Appliances, Water Heater, Water Heater - High-Efficiency, Washer
Heat Source Natural Gas
Laundry Lower Floor
Exterior
Exterior Feature Patio(s)
Parking Features Garage - Rear Entry
Garage Spaces 2.0
Utilities Available Electric Available, Cable TV, Multiple Phone Lines, Natural Gas Available, Phone, Sewer Available, Water Available
Amenities Available Pool - Outdoor, Tot Lots/Playground, Jog/Walk Path, Fencing, Club House, Common Grounds, Bike Trail, Meeting Room
Water Access N
View Garden/Lawn, Courtyard, Street, Trees/Woods
Roof Type Architectural Shingle
Accessibility None
Porch Patio(s)
Attached Garage 2
Total Parking Spaces 2
Garage Y
Building
Story 3+
Foundation Block
Sewer Public Sewer
Water Public
Architectural Style Colonial
Level or Stories 3+
Additional Building Above Grade, Below Grade
Structure Type Dry Wall,Cathedral Ceilings,9'+ Ceilings,2 Story Ceilings
New Construction N
Schools
Elementary Schools Daniels Run
Middle Schools Lanier
High Schools Fairfax
School District Fairfax County Public Schools
Others
Pets Allowed Y
HOA Fee Include Common Area Maintenance,Insurance,Lawn Care Front,Management,Parking Fee,Pool(s),Reserve Funds,Road Maintenance,Snow Removal,Trash
Senior Community No
Tax ID 57 4 02 01 050
Ownership Fee Simple
SqFt Source Assessor
Security Features Security System
Acceptable Financing Cash, Conventional, FHA, VA
Horse Property N
Listing Terms Cash, Conventional, FHA, VA
Financing Cash,Conventional,FHA,VA
Special Listing Condition Standard
Pets Allowed Cats OK, Dogs OK
Read Less

Bought with Amanda Susan Scott • Long & Foster Real Estate, Inc.



