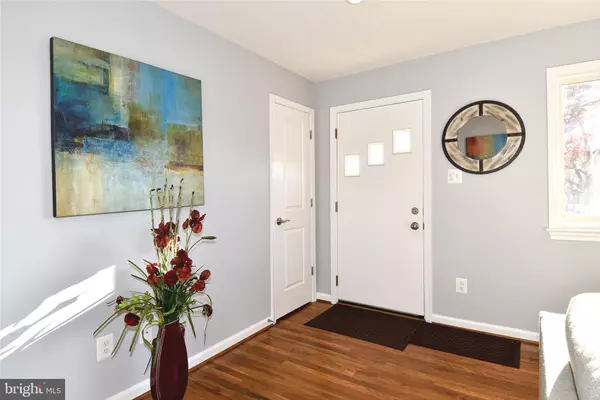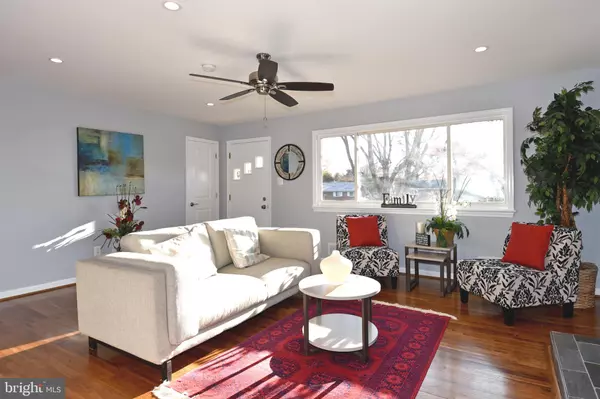For more information regarding the value of a property, please contact us for a free consultation.
6021 TRAILSIDE DR Springfield, VA 22150
Want to know what your home might be worth? Contact us for a FREE valuation!

Our team is ready to help you sell your home for the highest possible price ASAP
Key Details
Sold Price $555,000
Property Type Single Family Home
Sub Type Detached
Listing Status Sold
Purchase Type For Sale
Square Footage 2,118 sqft
Price per Sqft $262
Subdivision Springfield Estates
MLS Listing ID VAFX1100318
Sold Date 12/30/19
Style Raised Ranch/Rambler
Bedrooms 4
Full Baths 3
HOA Y/N N
Abv Grd Liv Area 1,118
Originating Board BRIGHT
Year Built 1960
Annual Tax Amount $4,774
Tax Year 2019
Lot Size 10,861 Sqft
Acres 0.25
Property Description
HOME SWEET HOME!! OPEN HOUSE SUN 12/1-1-4. AGENT/OWNER .Totally Renovated Home in a great neighborhood and commuting location! Two fully finished levels with lots of room for today living. Main level flooded with sunlight: spacious Living room and gorgeous slate wood-burning fireplace; separate Dining room open up to Kitchen with Breakfast bar, 42 shaker white wood cabinet, SS appliances, classic granite counter All for your cooking pleasure ; Extra Large Master Bedroom ( space of 2 original bedrooms) en suite with full bath and Huge Walk-in Closet ; and one junior bedroom with Hall Full Bath. Brand new Sliding glass door from DR walking out to private fenced large patio, green trees and flat back yard. Lower Level Fully finished with large Family Room, 2 generous size legal bedrooms, full Bath, Huge Laundry & Utilities room and more space for storage. Walk up Basement to flat private back yard. Perfect for outdoor living, entertaining, family gatherings, vegetable garden, fronts flower beds and a huge shed for all your outdoor storage. All NEW: Beautiful modern baths, gleaming refinished hard wood floor, modern yet classic tiles, New HVAC & water heater, new windows, new fixtures & lighting, new 200 AMPs electrical panel ,new flue & door for fireplace, ceiling fans, designer paint, attic storage GREAT LOCATION! A Few lights to shopping, I-495, I-395, I-95, Springfield Mall and more . MOVE IN AND ENJOY YOUR XMAS IN THIS LOVELY PERFECT HOME! YOU WILL LOVE LIVING HERE! HURRY!!
Location
State VA
County Fairfax
Zoning 140
Rooms
Other Rooms Living Room, Dining Room, Primary Bedroom, Bedroom 2, Bedroom 3, Bedroom 4, Kitchen, Family Room, Utility Room, Bathroom 2, Bathroom 3, Primary Bathroom
Basement Full, Connecting Stairway, Daylight, Full, Fully Finished, Heated, Improved, Rear Entrance, Windows, Outside Entrance, Walkout Stairs, Workshop
Main Level Bedrooms 2
Interior
Interior Features Attic, Ceiling Fan(s), Entry Level Bedroom, Floor Plan - Open, Formal/Separate Dining Room, Kitchen - Gourmet, Primary Bath(s), Recessed Lighting, Tub Shower, Stall Shower, Upgraded Countertops, Walk-in Closet(s), Wood Floors
Hot Water Natural Gas
Heating Forced Air
Cooling Central A/C
Flooring Ceramic Tile, Hardwood, Laminated
Fireplaces Number 1
Fireplaces Type Mantel(s), Wood, Stone
Equipment Built-In Microwave, Dishwasher, Disposal, Dryer, Icemaker, Oven/Range - Gas, Refrigerator, Stainless Steel Appliances, Washer, Water Heater
Fireplace Y
Window Features Double Hung,Insulated,Replacement,Screens,Vinyl Clad
Appliance Built-In Microwave, Dishwasher, Disposal, Dryer, Icemaker, Oven/Range - Gas, Refrigerator, Stainless Steel Appliances, Washer, Water Heater
Heat Source Natural Gas
Laundry Basement
Exterior
Exterior Feature Patio(s)
Fence Fully, Wood, Chain Link, Privacy
Utilities Available DSL Available, Sewer Available, Water Available, Natural Gas Available
Water Access N
Roof Type Shingle
Street Surface Black Top
Accessibility None
Porch Patio(s)
Road Frontage City/County, Public
Garage N
Building
Lot Description Cul-de-sac, Landscaping, Rear Yard
Story 2
Foundation Concrete Perimeter
Sewer Public Sewer
Water Public
Architectural Style Raised Ranch/Rambler
Level or Stories 2
Additional Building Above Grade, Below Grade
New Construction N
Schools
Elementary Schools Springfield Estates
Middle Schools Key
High Schools John R. Lewis
School District Fairfax County Public Schools
Others
Pets Allowed N
Senior Community No
Tax ID 0804 05190009
Ownership Fee Simple
SqFt Source Assessor
Horse Property N
Special Listing Condition Standard
Read Less

Bought with Jim McCowan • Long & Foster Real Estate, Inc.



