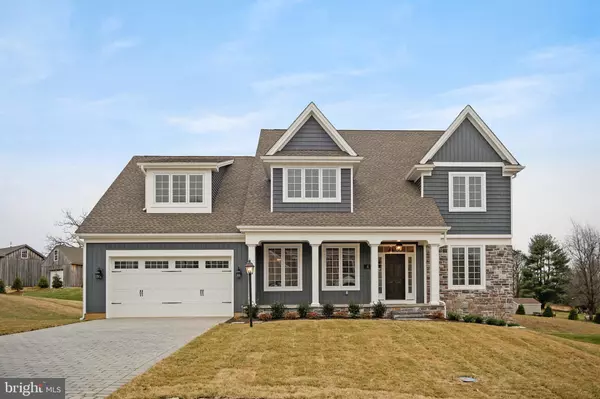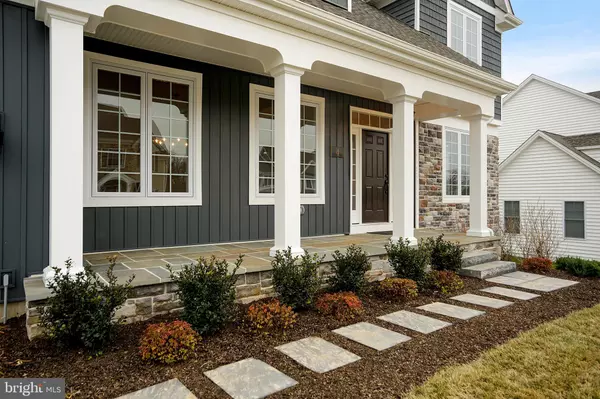For more information regarding the value of a property, please contact us for a free consultation.
4 WALTON LN Glen Mills, PA 19342
Want to know what your home might be worth? Contact us for a FREE valuation!

Our team is ready to help you sell your home for the highest possible price ASAP
Key Details
Sold Price $900,000
Property Type Single Family Home
Sub Type Detached
Listing Status Sold
Purchase Type For Sale
Square Footage 3,680 sqft
Price per Sqft $244
Subdivision Black Bell Farm
MLS Listing ID PADE505634
Sold Date 12/30/19
Style Traditional
Bedrooms 4
Full Baths 3
Half Baths 1
HOA Fees $60/mo
HOA Y/N Y
Abv Grd Liv Area 3,680
Originating Board BRIGHT
Year Built 2019
Annual Tax Amount $1,380
Tax Year 2019
Lot Size 10,181 Sqft
Acres 0.23
Property Description
Property sold during construction. ***GPS 594 Cheyney Rd, Glen Mills, PA*** Builder upgrades included midnight blue siding and blue fieldstone exterior, flagstone covered front porch, wide plank Level 2 Hardwood in Hickory entire first floor, hardwood stair treads and 2nd floor hall, blue fieldstone fireplace surround, Casement windows, Borghini Arabescato quartz kitchen countertop, brushed brass fixtures in kitchen, wood exhaust hood over gas cooktop, Bathroom countertops in Carrara Liscio Quartz. Freestanding tub in master bath with "telephone handset" fixture, upgraded designer tile in hall bath and en suite. Walls painted throughout in Sherwin Williams Sandbar, craftsman spindles on stairs, upgraded bathroom fixtures throughout.
Location
State PA
County Delaware
Area Thornbury Twp (10444)
Zoning RES
Direction North
Rooms
Other Rooms Dining Room, Primary Bedroom, Bedroom 2, Bedroom 3, Kitchen, Family Room, Basement, Bedroom 1, Laundry, Office, Primary Bathroom
Basement Full
Interior
Interior Features Kitchen - Island
Hot Water Natural Gas
Heating Forced Air
Cooling Central A/C
Fireplaces Number 1
Fireplace Y
Heat Source Natural Gas
Laundry Upper Floor
Exterior
Parking Features Inside Access, Garage - Front Entry, Additional Storage Area
Garage Spaces 6.0
Utilities Available Natural Gas Available
Water Access N
Accessibility None
Attached Garage 2
Total Parking Spaces 6
Garage Y
Building
Lot Description Backs - Open Common Area, Level
Story 2
Sewer Public Sewer
Water Public
Architectural Style Traditional
Level or Stories 2
Additional Building Above Grade
New Construction Y
Schools
Elementary Schools Westtown Thornbury
Middle Schools Stetson
High Schools West Chester Bayard Rustin
School District West Chester Area
Others
HOA Fee Include Common Area Maintenance
Senior Community No
Tax ID 44-00-00381-67
Ownership Fee Simple
SqFt Source Estimated
Special Listing Condition Standard
Read Less

Bought with Non Member • Non Subscribing Office



