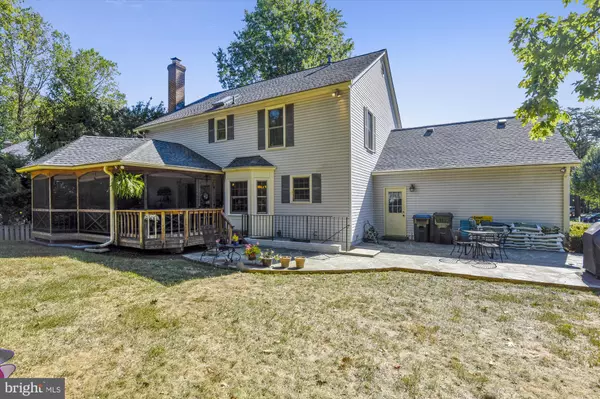For more information regarding the value of a property, please contact us for a free consultation.
6488 CRAYFORD ST Burke, VA 22015
Want to know what your home might be worth? Contact us for a FREE valuation!

Our team is ready to help you sell your home for the highest possible price ASAP
Key Details
Sold Price $705,000
Property Type Single Family Home
Sub Type Detached
Listing Status Sold
Purchase Type For Sale
Square Footage 2,454 sqft
Price per Sqft $287
Subdivision Keene Mill Forest
MLS Listing ID VAFX1094256
Sold Date 12/20/19
Style Colonial
Bedrooms 5
Full Baths 3
Half Baths 1
HOA Y/N N
Abv Grd Liv Area 2,454
Originating Board BRIGHT
Year Built 1985
Annual Tax Amount $7,548
Tax Year 2019
Lot Size 0.389 Acres
Acres 0.39
Property Description
*Open House Sunday 10/20 1 pm to 4 pm*Beautiful Brick Front Colonial on Quiet .39 Acre Cul de Sac Lot! New Roof & Skylight this Year! Updated Windows, Gutters, Garage Doors & A/C/Humidifier + More! Formal LIving/Dining Rooms*Generous Family Room w/ Wood Burning Fireplace, HW Floors & French Doors to Fabulous Tiled Screened Porch overlooking the Backyard with Mature Trees*Kitchen w/Updated Appliances, Oak Cabs, Planning Desk & Pantry*Expanded MBR (can be easily re-converted to 4th BR layout)w/WIC, Dressing Vanity w/Sep Sliding Door Closet & En-Suite Updated Bath w/Double Granite Top Vanity, Custom Tiled Shower & Sep Soaking Tub*Fully Finished Lower Level w/ Rec Room, Office, BR / Den, Full Bath & Walk Up Area Way to Backyard*Flagstone Patio/Garden Shed w/power & 2 Car Garage w/Pull Down Stairs to the Attic for Additional Storage*This is a Must See!
Location
State VA
County Fairfax
Zoning 130
Rooms
Other Rooms Living Room, Dining Room, Primary Bedroom, Bedroom 2, Bedroom 3, Bedroom 4, Bedroom 5, Kitchen, Family Room, Den, Breakfast Room, Recreation Room
Basement Full, Outside Entrance, Fully Finished
Interior
Interior Features Carpet, Breakfast Area, Ceiling Fan(s), Chair Railings, Crown Moldings, Family Room Off Kitchen, Primary Bath(s), Pantry, Wainscotting, Walk-in Closet(s), Wood Floors
Heating Forced Air
Cooling Central A/C
Fireplaces Number 1
Fireplaces Type Mantel(s)
Equipment Built-In Microwave, Dishwasher, Disposal, Dryer, Exhaust Fan, Icemaker, Oven/Range - Electric, Refrigerator, Washer
Fireplace Y
Window Features Bay/Bow
Appliance Built-In Microwave, Dishwasher, Disposal, Dryer, Exhaust Fan, Icemaker, Oven/Range - Electric, Refrigerator, Washer
Heat Source Natural Gas
Laundry Main Floor
Exterior
Exterior Feature Porch(es), Screened, Deck(s), Patio(s)
Parking Features Garage - Front Entry, Garage Door Opener
Garage Spaces 2.0
Fence Partially
Water Access N
Roof Type Architectural Shingle,Composite
Accessibility None
Porch Porch(es), Screened, Deck(s), Patio(s)
Attached Garage 2
Total Parking Spaces 2
Garage Y
Building
Story 3+
Sewer Public Sewer
Water Public
Architectural Style Colonial
Level or Stories 3+
Additional Building Above Grade, Below Grade
New Construction N
Schools
Elementary Schools Cherry Run
Middle Schools Lake Braddock Secondary School
High Schools Lake Braddock
School District Fairfax County Public Schools
Others
Senior Community No
Tax ID 0881 18 0006
Ownership Fee Simple
SqFt Source Assessor
Special Listing Condition Standard
Read Less

Bought with Debbie J Dogrul • Long & Foster Real Estate, Inc.



